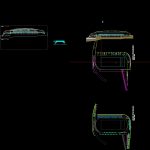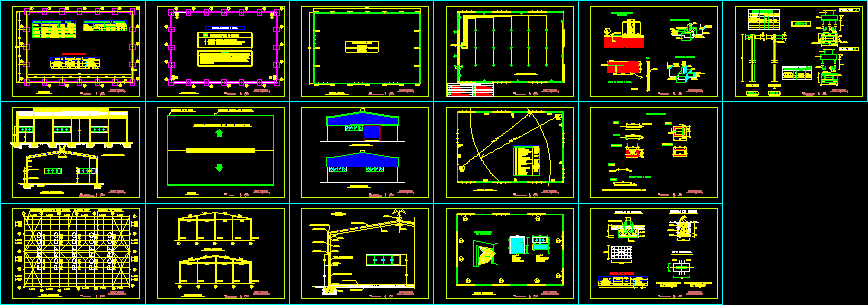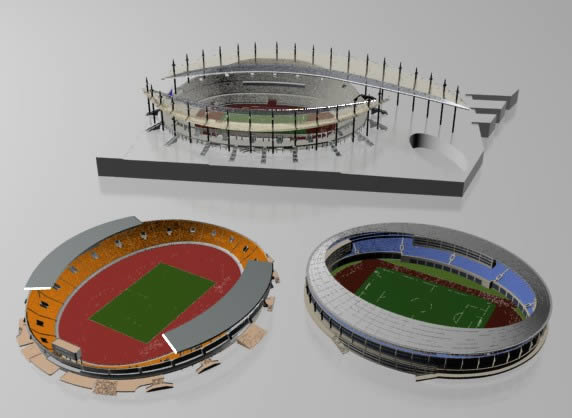Olimpic Swimming Pool DWG Section for AutoCAD
ADVERTISEMENT

ADVERTISEMENT
Plant – Sections . of olimpic swimming pool
Drawing labels, details, and other text information extracted from the CAD file (Translated from Spanish):
transversal cut-lift, peugeot, parking, existing road, solar panels, floating lookout walkway, studies and urban projects, a-a ‘section, architecture office, meetings, ofic. admon, control, box, gym, infirmary, cafeteria, restaurant rowing, kitchen bathroom staff office, admon, control reports, bathrooms, guardaropia, reception, room machines, dock, camerinies pool, swimming pools, oars deposit, cabinets, room, room spinnig , articulating vacuum
Raw text data extracted from CAD file:
| Language | Spanish |
| Drawing Type | Section |
| Category | Entertainment, Leisure & Sports |
| Additional Screenshots |
 |
| File Type | dwg |
| Materials | Other |
| Measurement Units | Metric |
| Footprint Area | |
| Building Features | Garden / Park, Pool, Parking |
| Tags | autocad, DWG, kiteboard, olimpic, plant, POOL, schwimmen, section, sections, surfboard, swimming, wasserball, water sports, waterpolo |






