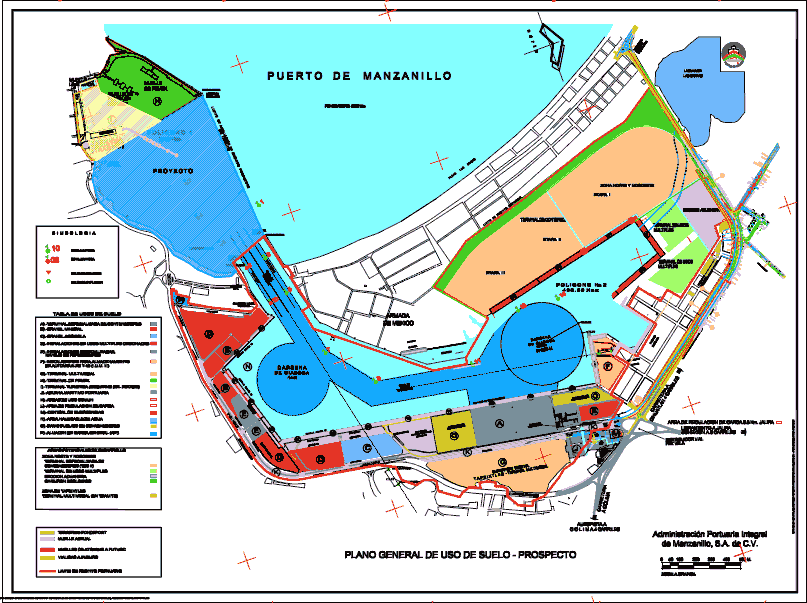Sport Center – Stadium DWG Section for AutoCAD

Sport Center – Stadium – Plants -Sections – Elevations
Drawing labels, details, and other text information extracted from the CAD file (Translated from Spanish):
volcano, area, operations, ger. of, super., general, head of, reference planes, plane, number, description, revision, date, by, scale:, designed:, drawn:, revised:, approved:, cost center:, planning and projects, volcan mining company saa, administrative economic unit cerro de pasco, engineering superintendence, name of the file, sist. project, rev., closet, women, sshh adm, men, sidewalks, floor, access, tongue and groove floor, sports slab, wastebasket, washbasin trebol model top piece cherry color, toilet paper dispenser, steel handrail, granite board cherry color, balloon soap dispenser, lavatory ovalin to superimpose sonet trebol color cherry, faucet vainsa timed, ss. H H. women, ss. H H. gentlemen, vetidores, dressing rooms, ss. H H. males, filling with pitch-sand mixture that passes tarmiz, cc cut, variable, cut bb, board: cut aa, bb, cc, expansion joints plants, note: the casting of the slab will be made by alternating cloths, main elevation , together: cut aa, bb, cc, affirmed, cut aa, -should be exactly respected the level between cloth and cloth, floor rubbed, given of croncreto of, anchors, scale schematic, det. Tension anchor, detail ” c ”, painted, line of attack, multiple basket and volleyball court, note: the lines of the sports courts will be painted with epoxy paint for, line of shot, basket hoop, see detail ‘ ‘b’ ‘, board, restrictive area, free, post, network, central circle, see detail’ ‘c’ ‘, tempered glass board, det. pole support, bolts with nut, typical anchor, detail ” b ”, detail ” a ”, with cocadas, nylon mesh, anchor, standard, lateral elevation, structural, perforations in moorings, net lift, limit of court, geometric orientation, to which issues the rules of coi, adjustable, projection area, final line, bottom line, see detail ” a ”, side line, basket, thin canvas double band, service area , for men, height of net, for women, lateral line of court, plane., stage, cuts, elevations, details of sports slab, apparent finish, apparent finish, access doors
Raw text data extracted from CAD file:
| Language | Spanish |
| Drawing Type | Section |
| Category | Entertainment, Leisure & Sports |
| Additional Screenshots |
 |
| File Type | dwg |
| Materials | Glass, Steel, Other |
| Measurement Units | Metric |
| Footprint Area | |
| Building Features | |
| Tags | autocad, center, DWG, elevations, plants, projet de centre de sports, section, sections, sport, sports center, sports center project, sportzentrum projekt, Stadium |






