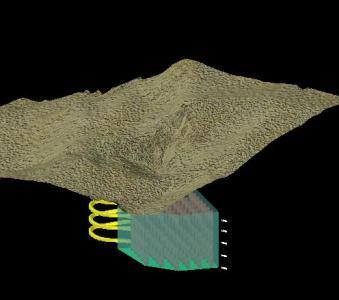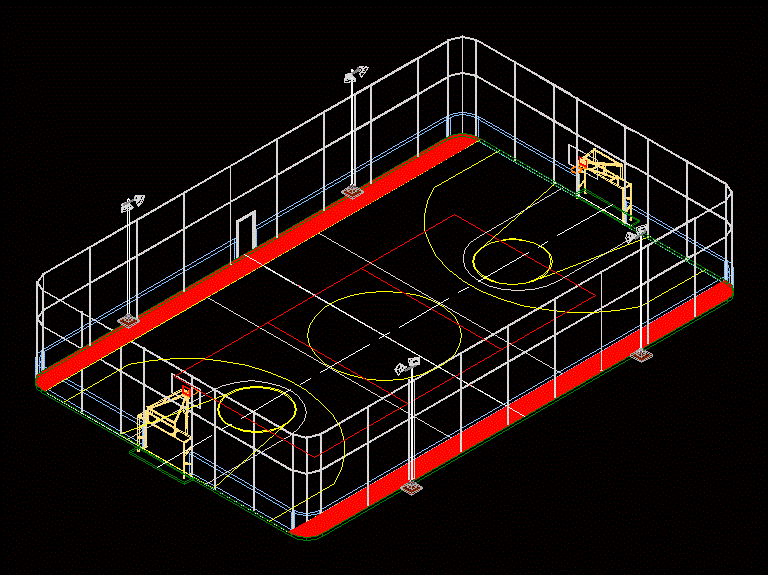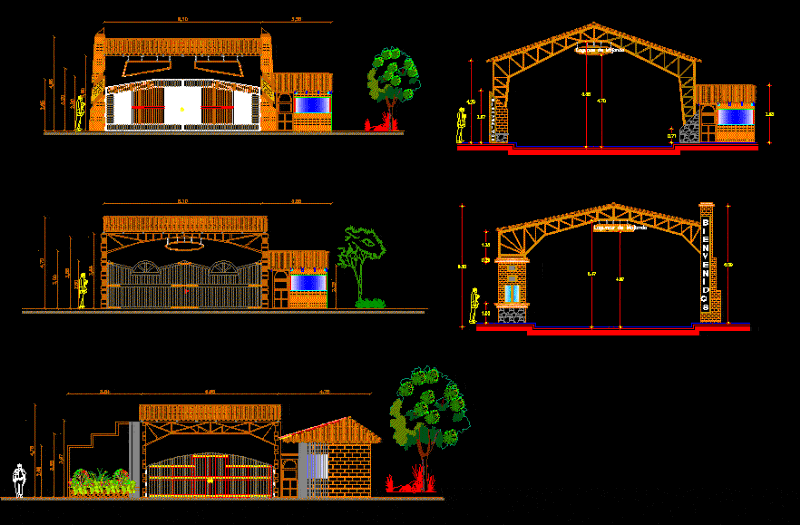Choose Your Desired Option(s)
×ADVERTISEMENT

ADVERTISEMENT
A 3D drawing open pit mine; 3D projection WITH PILLARS AND RAMPS Underground Mining
Raw text data extracted from CAD file:
| Language | English |
| Drawing Type | Full Project |
| Category | Handbooks & Manuals |
| Additional Screenshots |
 |
| File Type | dwg |
| Materials | |
| Measurement Units | Metric |
| Footprint Area | |
| Building Features | |
| Tags | autocad, drawing, DWG, full, method, mining, open, pillars, pit, Project, projection, ramps, underground |
ADVERTISEMENT
Download Details
$3.87
Release Information
-
Price:
$3.87
-
Categories:
-
Released:
December 9, 2017








