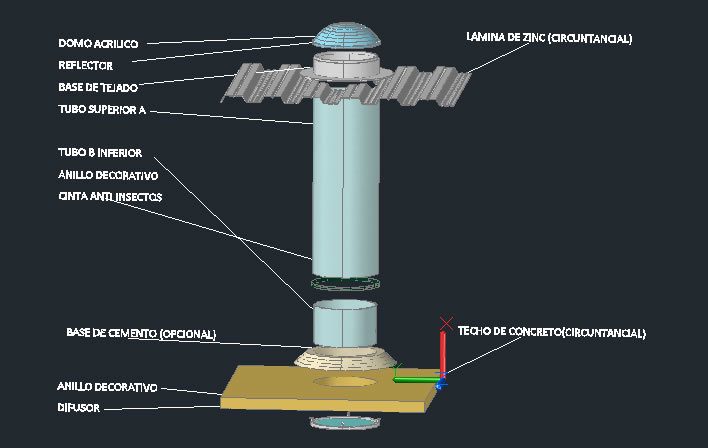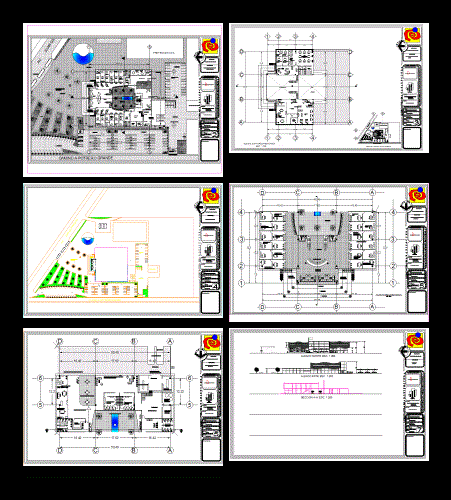Skylight 3D DWG Model for AutoCAD
ADVERTISEMENT

ADVERTISEMENT
3D drawing installation dome light diffuser called Solatube, with perforation in the wall and in this case a sheet, also with attachments for installation
Drawing labels, details, and other text information extracted from the CAD file (Translated from Spanish):
acrylic dome, reflector, roof base, upper tube a, extension tube, lower b tube, decorative ring, diffuser, insect proof tape
Raw text data extracted from CAD file:
| Language | Spanish |
| Drawing Type | Model |
| Category | Handbooks & Manuals |
| Additional Screenshots | |
| File Type | dwg |
| Materials | Other |
| Measurement Units | Metric |
| Footprint Area | |
| Building Features | |
| Tags | autocad, called, diffuser, dome, drawing, DWG, installation, light, model, skylight, tube, wall |








