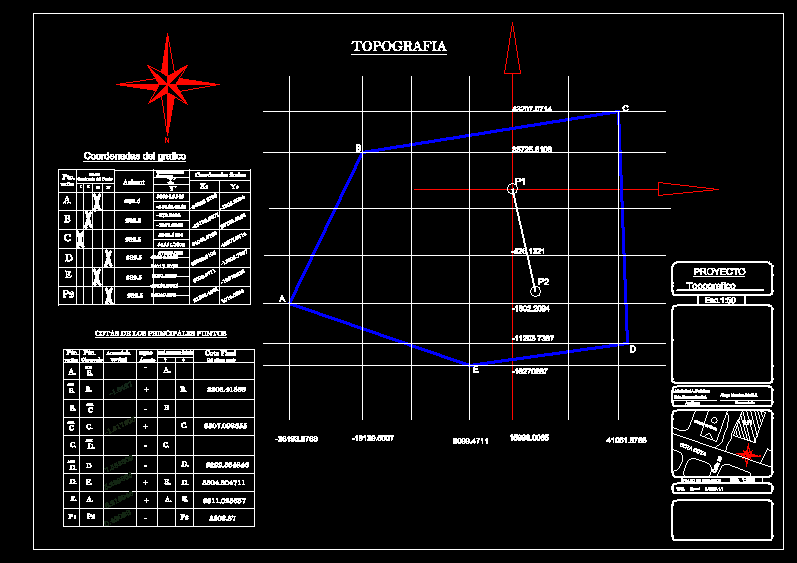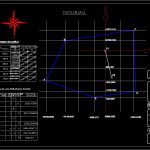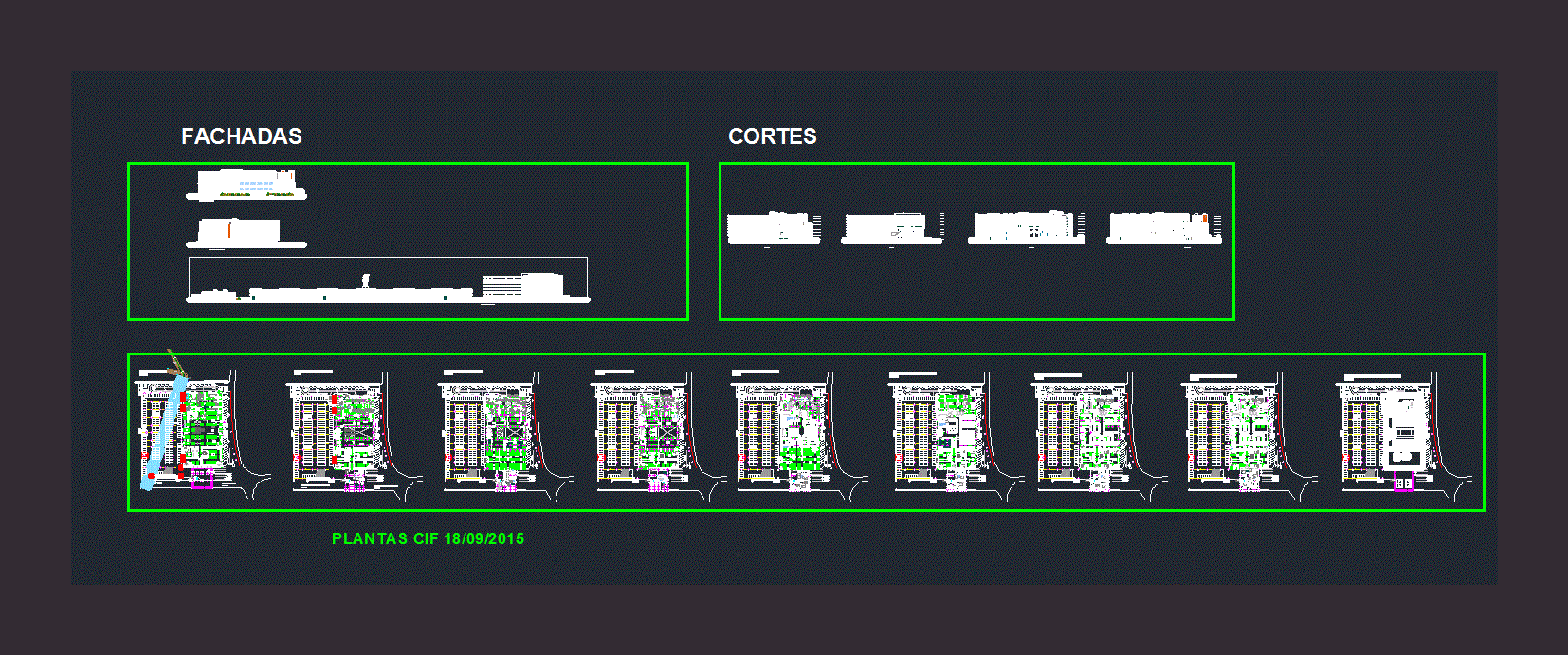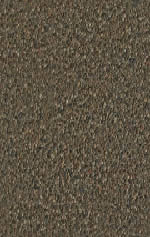Topography DWG Block for AutoCAD

TOPOGRAPHY WORK WITH COORDINATE DATA
Drawing labels, details, and other text information extracted from the CAD file (Translated from Spanish):
project, topographic, univ.rafael a. peñaloza, univ. hernan condori., auxiliaries, aliaga morals adalit j., university, location map, normal, ihh, elevation level, ground field, new quadrant of the point, iii, final coordinates, coordinates with respect to the first axis, coordinates of the graph, elevation end of the last point, vertical
Raw text data extracted from CAD file:
| Language | Spanish |
| Drawing Type | Block |
| Category | Handbooks & Manuals |
| Additional Screenshots |
 |
| File Type | dwg |
| Materials | Other |
| Measurement Units | Metric |
| Footprint Area | |
| Building Features | |
| Tags | autocad, block, coordinate, coordinates, data, DWG, plan, topography, work |








