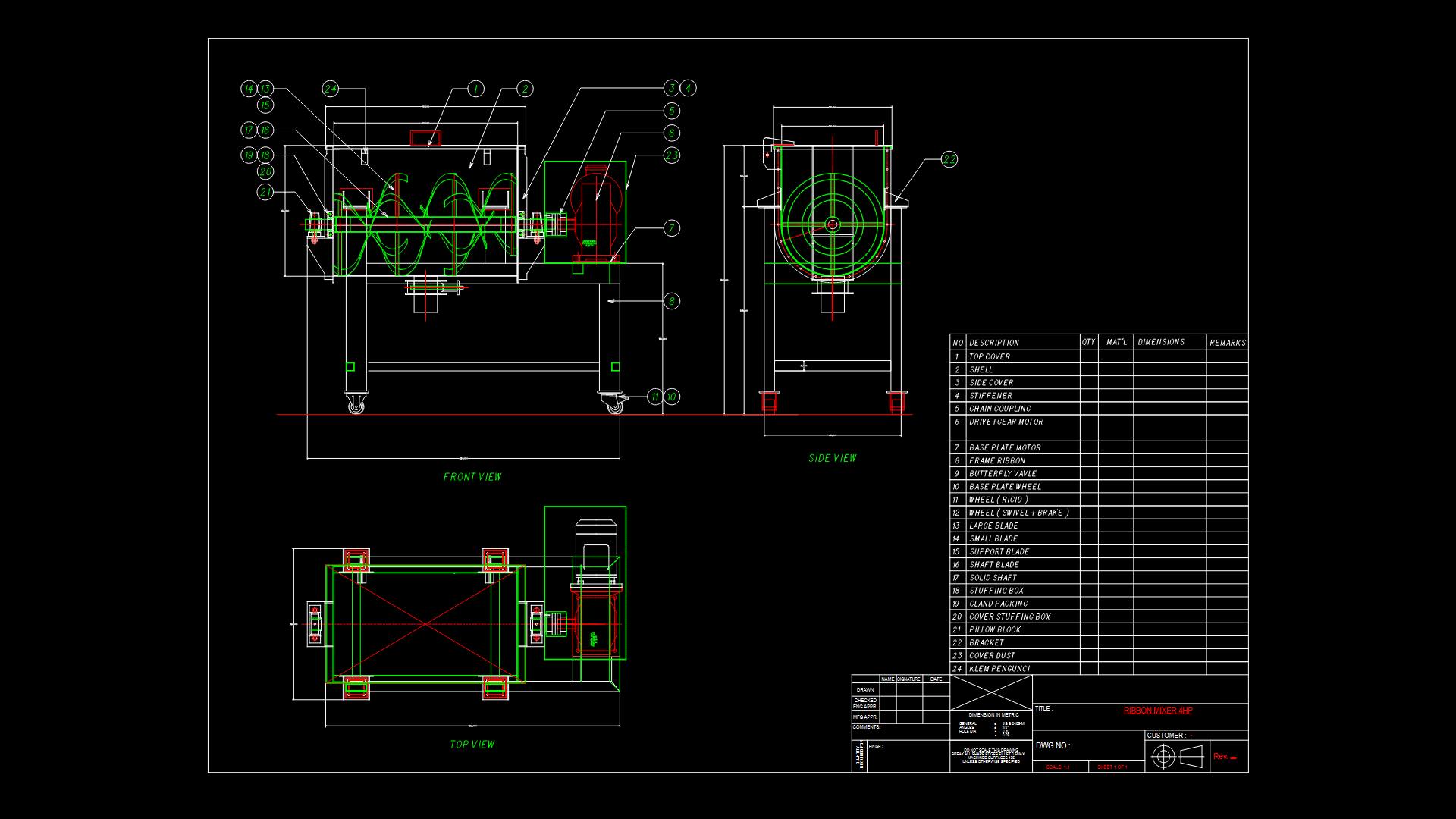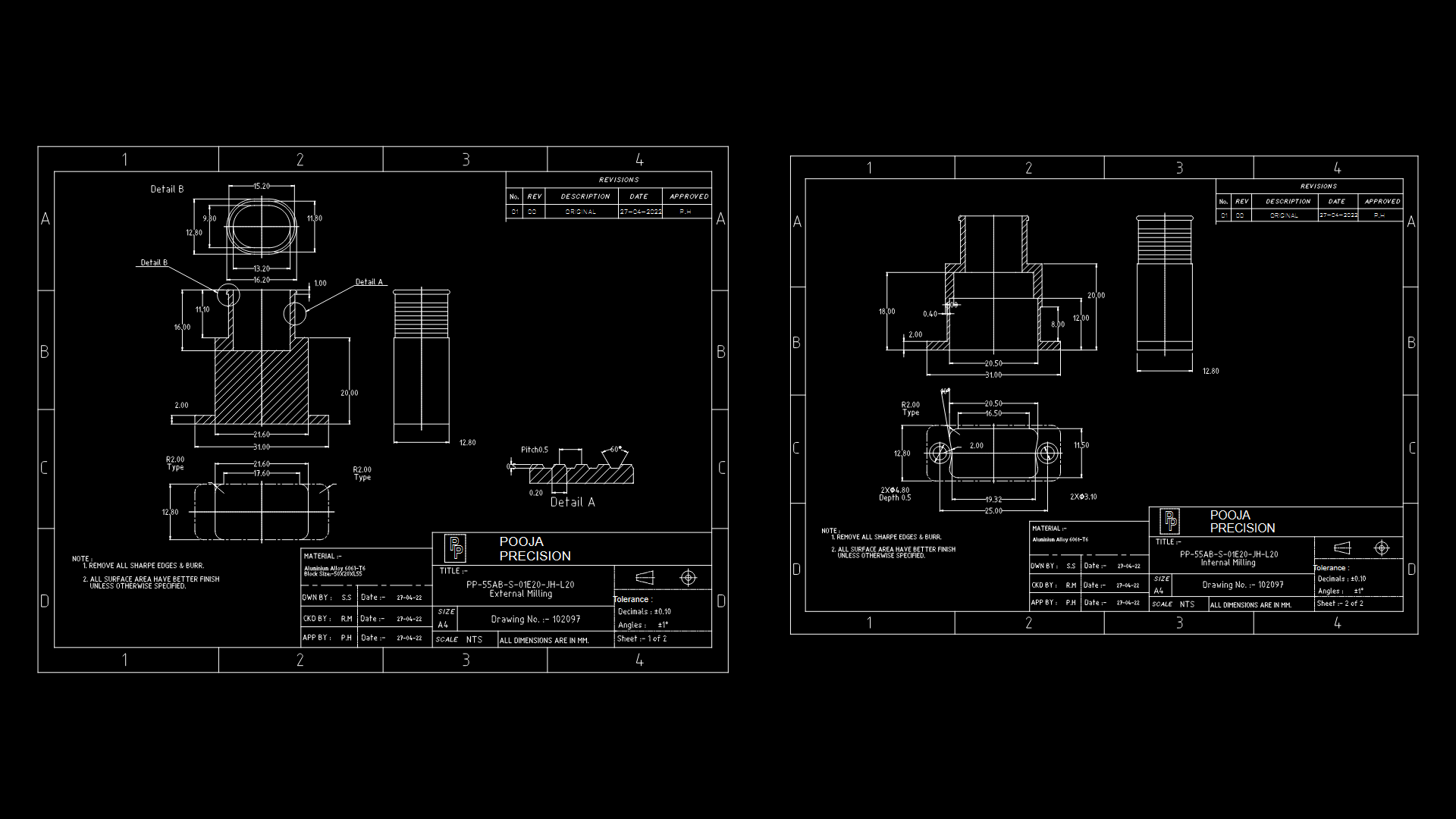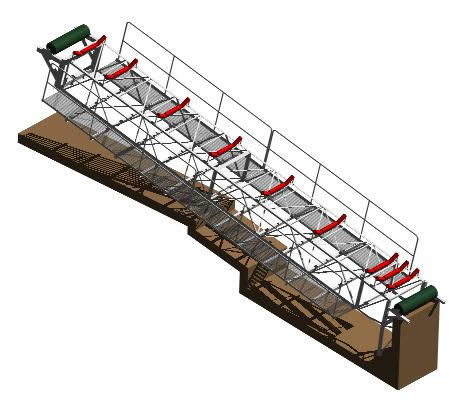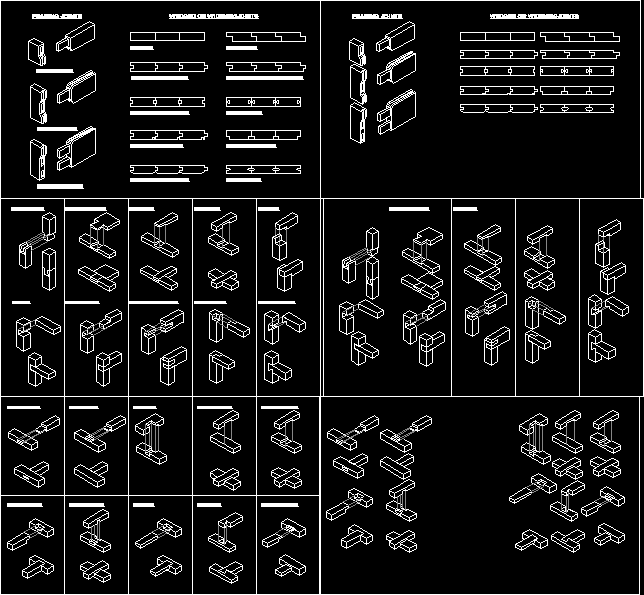Oil Storage Tank DWG Detail for AutoCAD
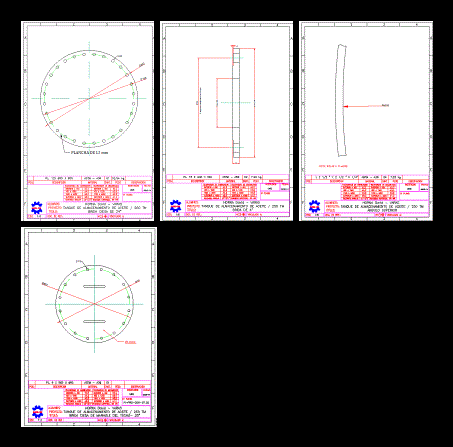
Details of a body oil storage tank
Drawing labels, details, and other text information extracted from the CAD file (Translated from Spanish):
manufacturing tolerances, machining tolerances, angular tolerance, surface roughness, uns, horna david – rods, ring adjuster, eapim- uns, scale :, date :, approved :, drawing :, plane no .:, code :, title: , client :, route :, segemind sac, company :, linked to :, rev .:: esc :, doc. ref:, rev, text, designer, seen, approved, date, rev., drawn, revised, pos., description, material, cant., total weight, application, weight, norm, application, name, acutus gladwin, date, approved, drawn, designed, scale, title, checked, plot date, drawing number, revision, file name:, job no, path:, agi revision, confidentiality and use restrictions, the information contained in this document, including but not limited to all dimensions and tolerances, represents the design engineering and other proprietary information of acutus gladwin. This instrument is provided to enable the purchaser to perform routine maintenance of the equipment supplied by, acutus gladwin and the acceptance hereof constitutes the understanding that the purchaser will strictly adhere to the obligation of this instrument and the information herein :, shown herein except for use for maintenance of a replacement part for the purchaser’s acutus, gladwin supplied equipment, act as an exception hereto, dissemination of such information is punishable by civil and criminal penalties., break all sharp corners, chamfer all tapped holes to root of first thread, machining tolerances, fabrication tolerances, without tolerances. tolerances are not cumulative, permissible variation in millimeter dimensions, all dimensions are in millimeters unless otherwise specified, engineering division, acutus gladwin, destroy all, previous prints, date :, by :, issued for, construction, please, destroy all, copies previous, by:, issued for, construction, please, observation, project :, students :, institution :, frank s., alberto g., cerin h., x-auc, x-dim, x-hach, x- text, contours, cutting edges, hidden lines, lines of axes, dimensions, dimensions, textures, descriptions, code, use, lines, x-no print, layout tables, cut aa, vertical joints, detail a, detail b, detail c, joints in horizontal, top angle
Raw text data extracted from CAD file:
| Language | Spanish |
| Drawing Type | Detail |
| Category | Industrial |
| Additional Screenshots | |
| File Type | dwg |
| Materials | Other |
| Measurement Units | Metric |
| Footprint Area | |
| Building Features | |
| Tags | à gaz, agua, autocad, body, DETAIL, details, DWG, gas, híbrido, hybrid, hybrides, l'eau, oil, reservoir, storage, tank, tanque, wasser, water |
