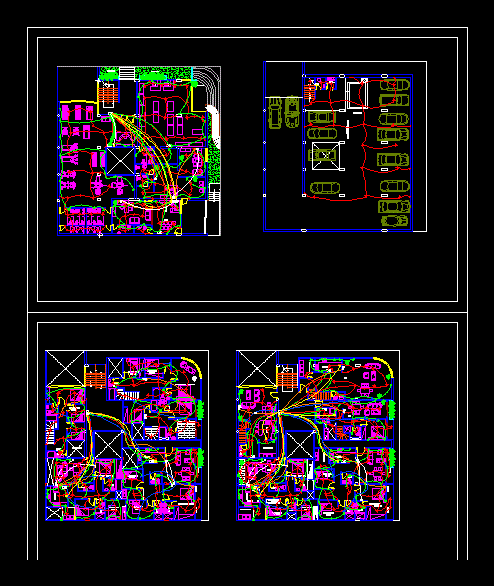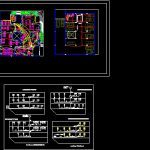Electrical Installations DWG Block for AutoCAD

Plano electrical installations
Drawing labels, details, and other text information extracted from the CAD file (Translated from Spanish):
s.h., bomb, cas., ss.hh, bedroom, simple, kitchen, laundry, cl., bedroom, simple, ss.hh, bedroom, principal, terrace, bedroom, simple, living room, dinning room, cl., s.h., runway, parking lots, projection, of tank, of tank, registry, ramp, gardener, bomb, cas., gardener, box, reception, wait, kitchen, cl., laundry, bedroom, simple, ss.hh, kitchen, laundry, kitchen, ss.hh, bedroom, simple, bedroom, principal, bedroom, principal, balcony, kitchen, terrace, kitchen, cl., bedroom, simple, ss.hh, bedroom, simple, ss.hh, kitchen, laundry, ss.hh, bedroom, simple, bedroom, principal, bedroom, principal, balcony, ss.hh, bedroom, simple, bedroom, simple, bedroom, principal, ss.hh, bedroom, simple, nelson junnior ruiz polo, sales agent manager, architecture distribution, flat, teacher:, student:, date:, drawing:, scale:, flat, april, private university, nelson junnior ruiz polo, sales agent manager, architecture distribution, flat, teacher:, student:, date:, drawing:, scale:, flat, april, private university, of tank, registry, ramp, kitchen, laundry, cl., bedroom, simple, ss.hh, bedroom, principal, terrace, bedroom, simple, living room, dinning room, cl., ss.hh, abc, mno, O p Q, b.m., rush, phone, rush, coaxial, ht type, number of boards, amount of telephones, amount of intercoms, amount of
Raw text data extracted from CAD file:
| Language | Spanish |
| Drawing Type | Block |
| Category | Mechanical, Electrical & Plumbing (MEP) |
| Additional Screenshots |
 |
| File Type | dwg |
| Materials | |
| Measurement Units | |
| Footprint Area | |
| Building Features | Car Parking Lot, Garden / Park |
| Tags | autocad, block, DWG, éclairage électrique, electric lighting, electrical, electricity, elektrische beleuchtung, elektrizität, iluminação elétrica, installations, lichtplanung, lighting project, plano, projet d'éclairage, projeto de ilumina |








