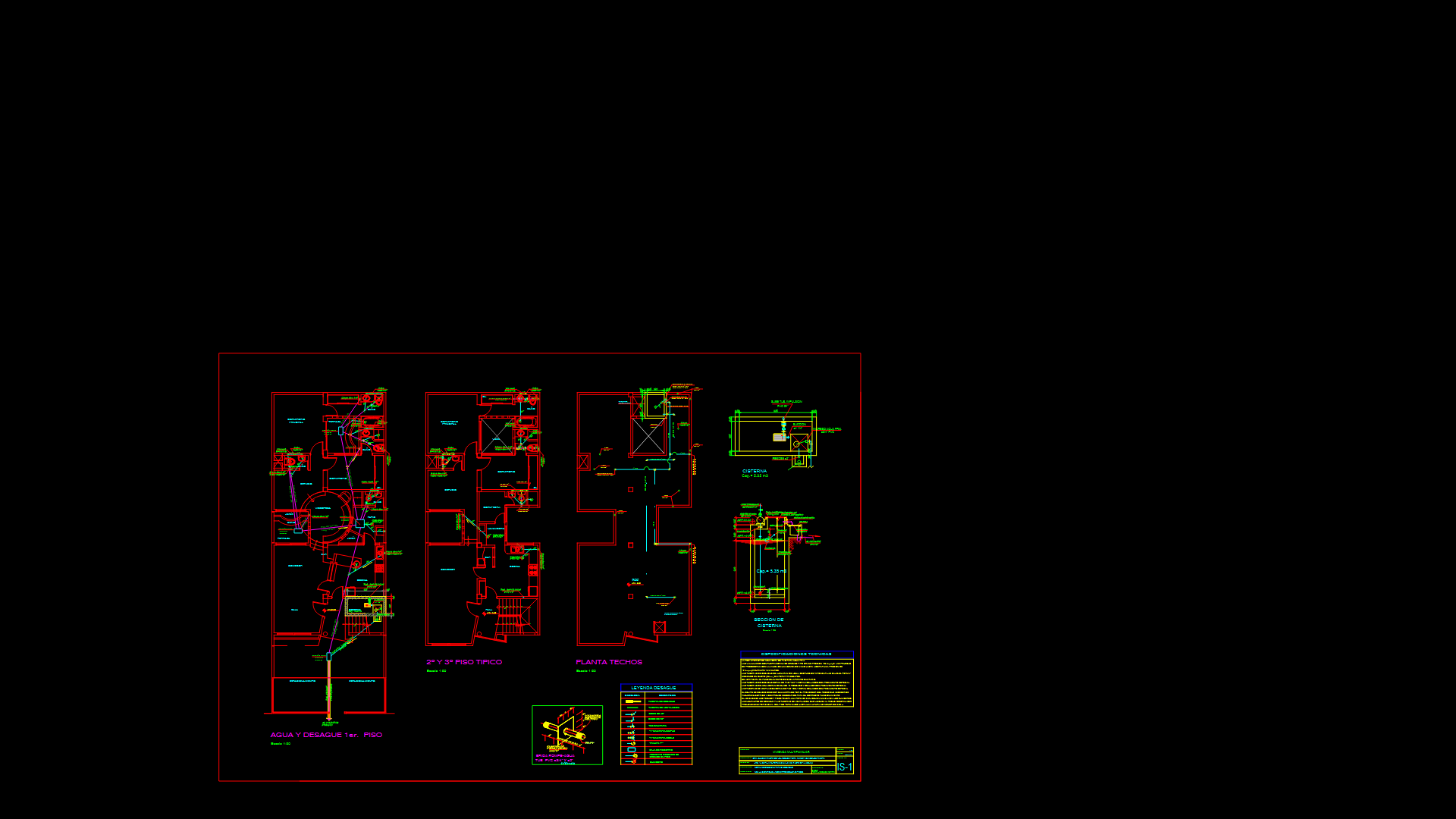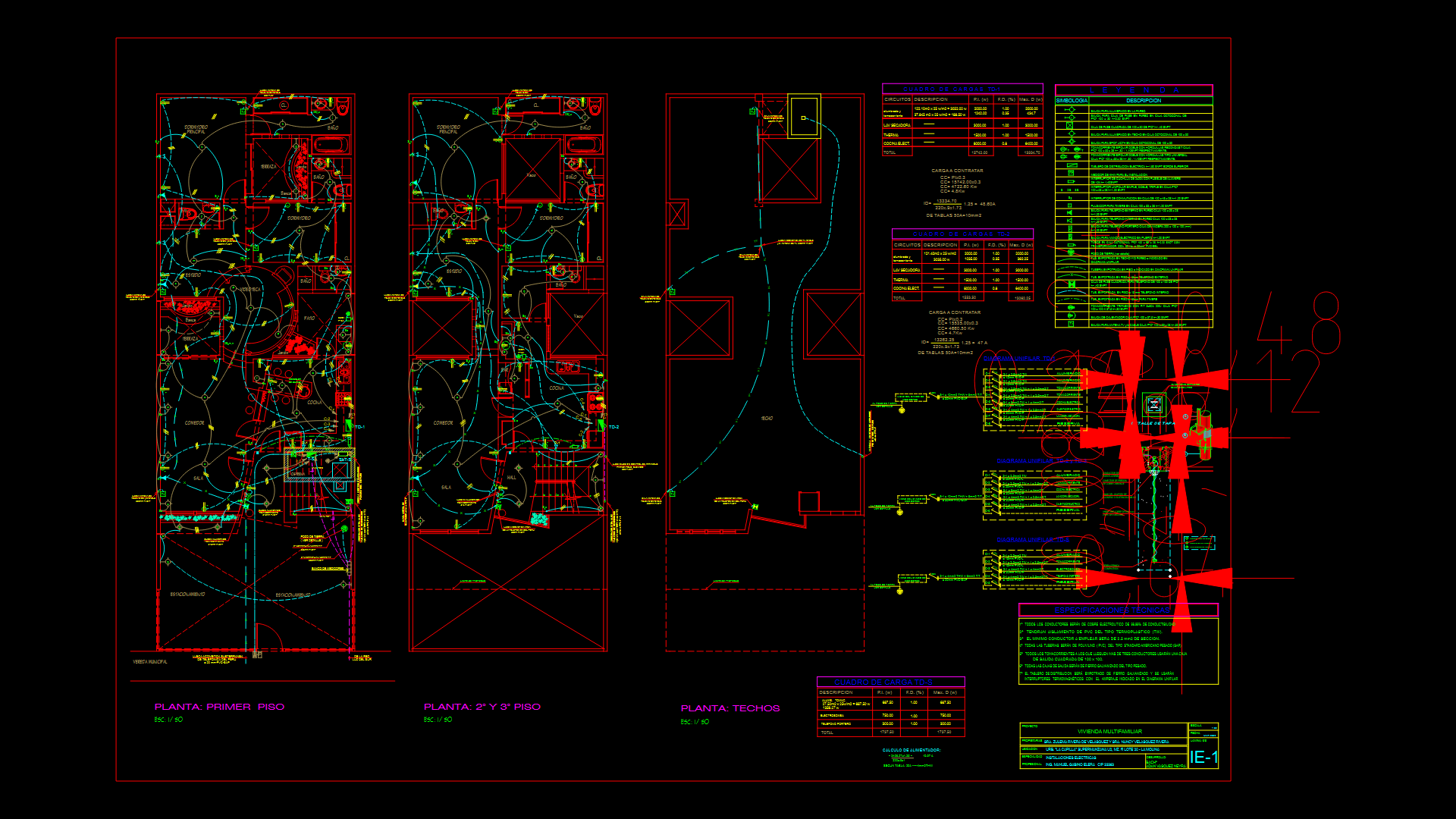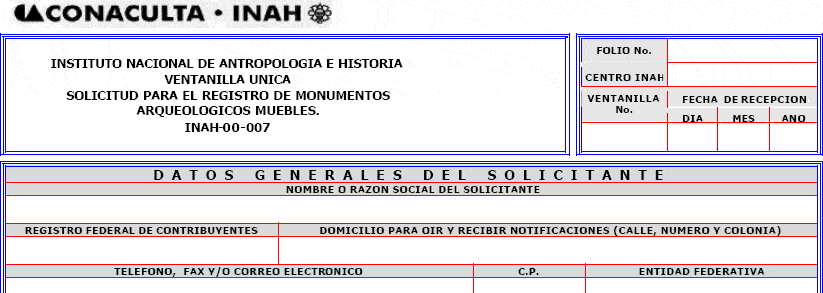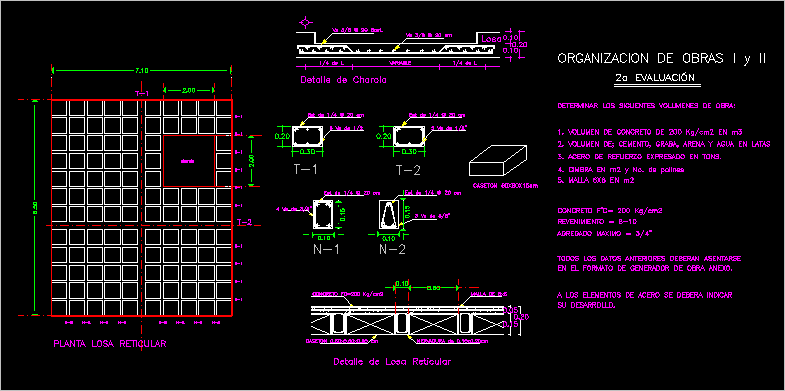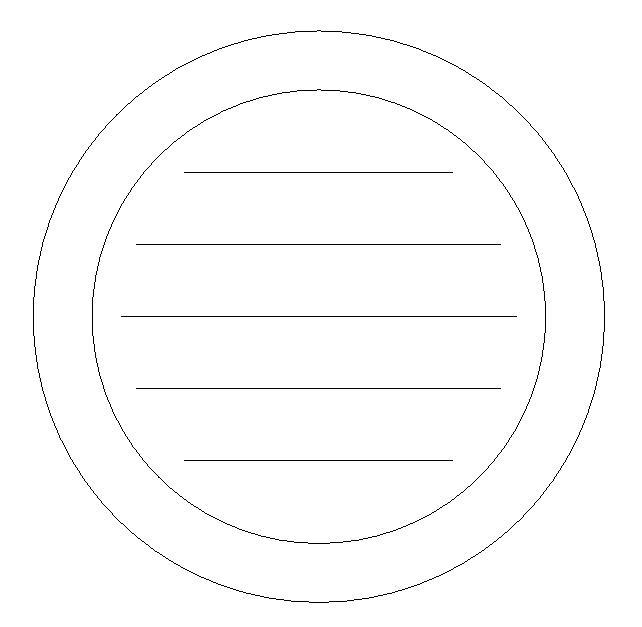Apartment Building Wiring DWG Block for AutoCAD
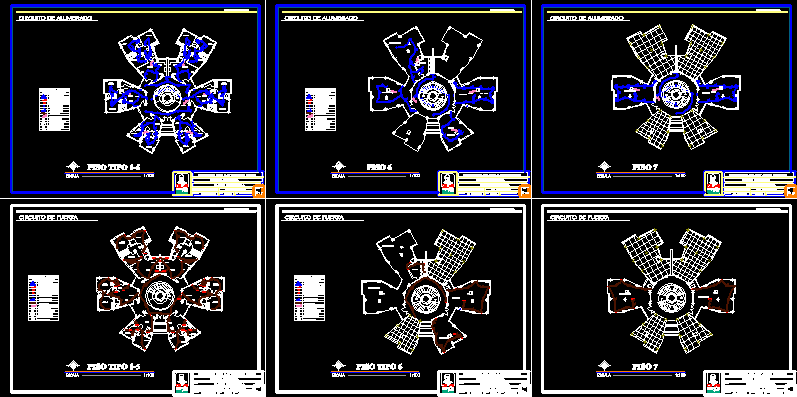
ELECTRICAL WIRING OF THE BUILDING WITH ALL DIFFERENT TYPES OF DEPARTMENT OF 2 – 3 AND SUITE.
Drawing labels, details, and other text information extracted from the CAD file (Translated from Spanish):
s.h., housing block, housing block, draft:, contains:, professor:, sheet:, ins. electrical, date:, faculty architecture, secular university eloy alfaro de manabi, arq. alberto paz, students:, Mr. alejandro mendoza, scale:, indicated, Mrs. pink elena panchana, scale, floor type, lighting circuit, bedroom, laundry, kitchen, living room, dinning room, living room, kitchen, bedroom, master, kitchen, dinning room, living room, bedroom, master, bedroom, laundry, kitchen, living room, dinning room, living room, kitchen, bedroom, master, stw, kitchen, dinning room, living room, bedroom, master, bedroom, you., towards t.m, YE, towards t.m, you., stw, towards t.m, breaker box, line of force, lighting line, circuit box, electrical installations, general symbology, polarized outlet, lighting point, double switch, switch, three way switch, meter board, stw, emergency lamp, t.m., fluorescent lamp, polarized outlet, YE, motion sensor, housing block, draft:, contains:, professor:, sheet:, ins. electrical, date:, faculty architecture, secular university eloy alfaro de manabi, arq. alberto paz, students:, Mr. alejandro mendoza, scale:, indicated, Mrs. pink elena panchana, scale, floor, lighting circuit, housing block, draft:, contains:, professor:, sheet:, ins. electrical, date:, faculty architecture, secular university eloy alfaro de manabi, arq. alberto paz, students:, Mr. alejandro mendoza, scale:, indicated, Mrs. pink elena panchana, scale, floor, lighting circuit, breaker box, line of force, lighting line, circuit box, electrical installations, general symbology, polarized outlet, lighting point, double switch, switch, three way switch, meter board, stw, emergency lamp, t.m., fluorescent lamp, polarized outlet, YE, motion sensor, housing block, draft:, contains:, professor:, sheet:, ins. electrical, date:, faculty architecture, secular university eloy alfaro de manabi, arq. alberto paz, students:, Mr. alejandro mendoza, scale:, indicated, Mrs. pink elena panchana, scale, floor type, force circuit, housing block, draft:, contains:, professor:, sheet:, ins. electrical, date:, faculty architecture, secular university eloy alfaro de manabi, arq. alberto paz, students:, Mr. alejandro mendoza, scale:, indicated, Mrs. pink elena panchana, scale, floor type, force circuit, bedroom, laundry, kitchen, living room, dinning room, living room, kitchen, bedroom, master, kitchen, dinning room, living room, bedroom, master, bedroom, laundry, kitchen, living room, c.f.e., c.f., c.f.e., c.f., c.f.e., c.f., c.f.e., c.f., c.f.e., c.f., dinning room, living room, kitchen, bedroom, master, c.f.e., c.f., c.f.e., c.f., kitchen, dinning room, living room, bedroom, master, bedroom, c.f.e., c.f., bedroom, breaker box, line of force, lighting line, circuit box, electrical installations, general symbology, polarized outlet, lighting point, double switch, switch, three way switch, meter board, stw, emergency lamp, t.m., fluorescent lamp, polarized outlet, YE, motion sensor, polarized outlet, breaker box, line of force, lighting line, circuit box, electrical installations, symbology g
Raw text data extracted from CAD file:
| Language | Spanish |
| Drawing Type | Block |
| Category | Mechanical, Electrical & Plumbing (MEP) |
| Additional Screenshots |
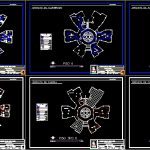 |
| File Type | dwg |
| Materials | |
| Measurement Units | |
| Footprint Area | |
| Building Features | |
| Tags | apartment, autocad, block, building, department, departments, DWG, éclairage électrique, electric lighting, electrical, electrical installations, electricity, elektrische beleuchtung, elektrizität, iluminação elétrica, lichtplanung, lighting project, projet d'éclairage, projeto de ilumina, suite, types, wiring |

