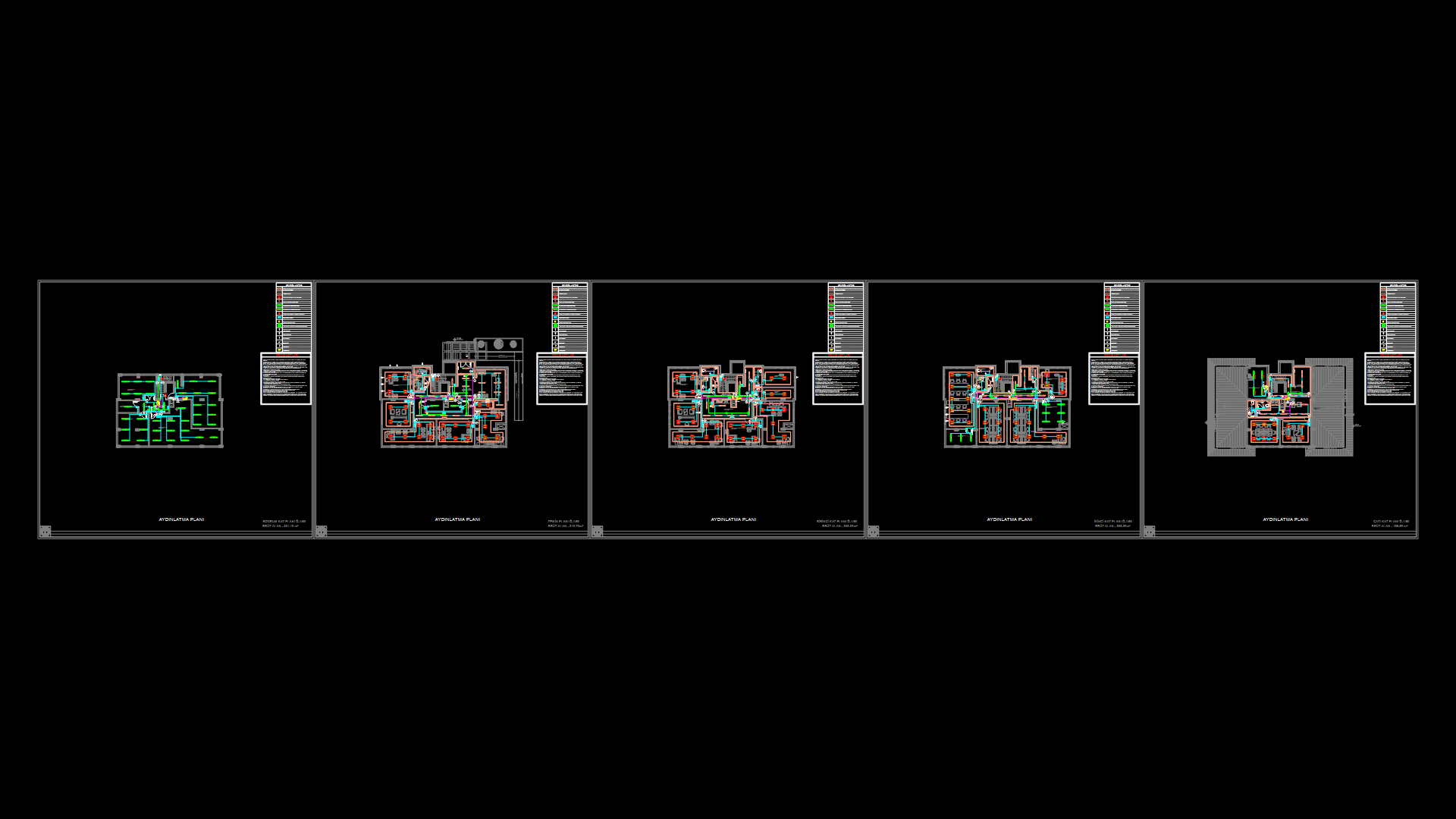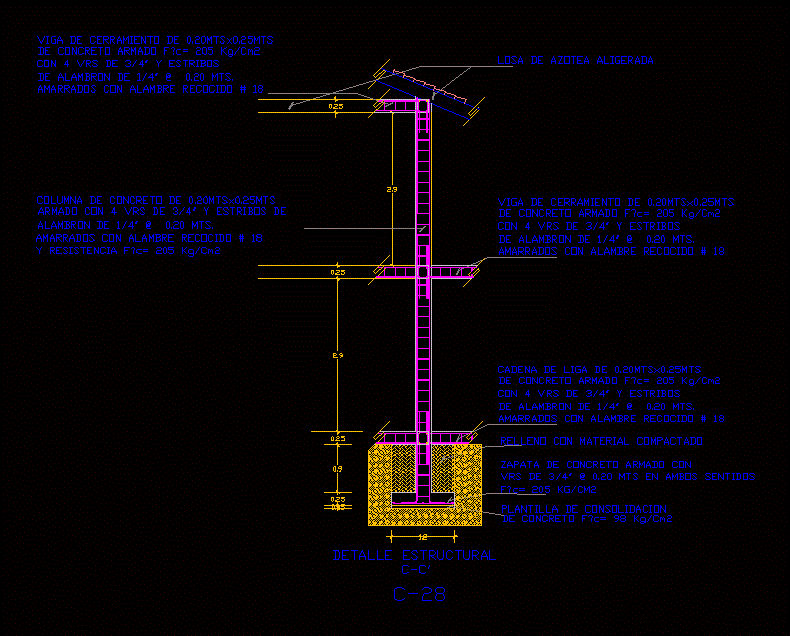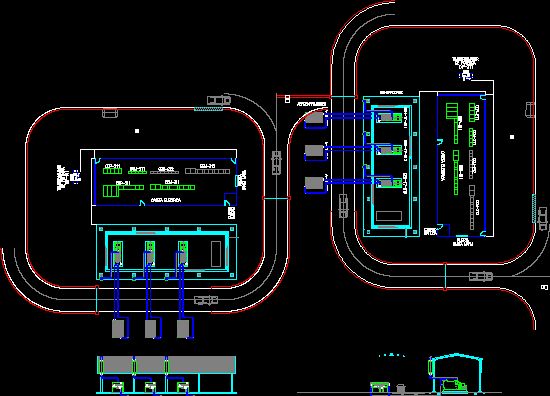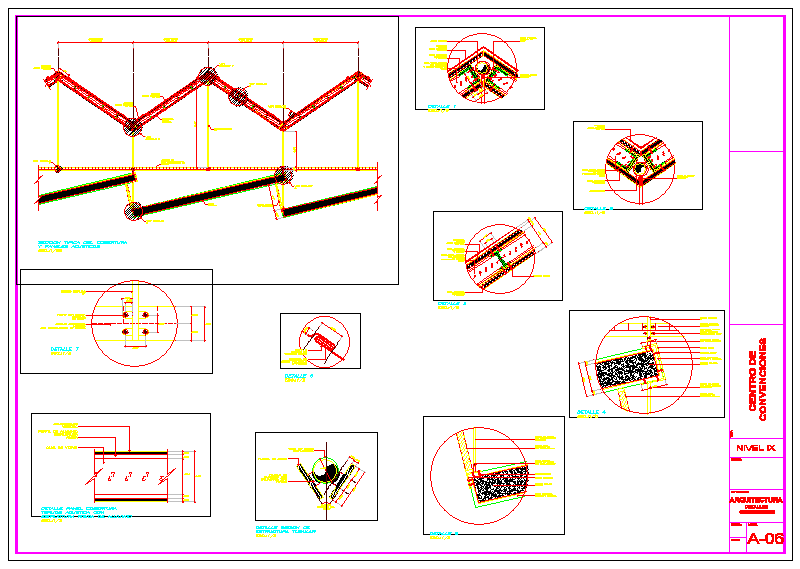Comercial Building DWG Block for AutoCAD
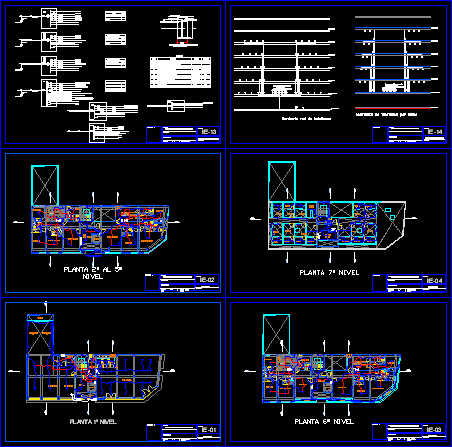
Plants – Unifilars schemes
Drawing labels, details, and other text information extracted from the CAD file (Translated from Spanish):
kw-h, waste collector, machine room, parking lot, reception hall, sshh, kitchenette, store, guardian, gardener, elevator, reception, tg-s, project:, lighting, cartoonists, owners:, promotes:, designers :, cl., dining room, master bedroom, dorm. service, kitchen, laundry, d. service, outputs for spatial lighting on the facade, this circuit only appears on the fifth floor, deposit, general deposit, roof, hall, machine room, outlets, description, branch circuit pvc-p duct embedded in ceiling or wall, branch circuit in pvc-p duct embedded in floor, energy meter, fire emergency push button, special load output, fire alarm system output, telephone box, external internal telephone output, output for cable TV circuit, ground connection, earth well, symbol, electric board normal system, box lt, according to dimensions, on board, see table, indicated, box mm., legend, height m., reservation, commercial space first floor, charges, totals, output for television by cable, box cable tv circuit, variable, reservation, desd tg-s, entry electronorte lines, naked conductor cu, earth well., elevator board, parking lighting, lighting areas ervices, lighting stairs, kitchen outlets, even apartments, odd apartments, board services, lighting. and tomac. common areas, board level, elevator, pumping system, low voltage system outlets, power supply to central counter, automated, alternating, pumps, system, screened land, in each well, with bentonite, connection clamp cu, concrete cover, single-line diagram and details, emergency lighting power supply, t-bj, cable television uprights, telephone network, cable television, end in elbow down, supply connections arrive, fixed telephony, first level, second level, third level, fourth level, fifth level, sixth level, seventh level, upright diagram, electric panel uprights, water supply level control stile, ts-g, dashboard and module, control
Raw text data extracted from CAD file:
| Language | Spanish |
| Drawing Type | Block |
| Category | Mechanical, Electrical & Plumbing (MEP) |
| Additional Screenshots |
   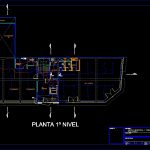   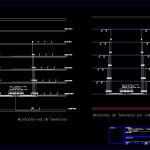 |
| File Type | dwg |
| Materials | Concrete, Other |
| Measurement Units | Metric |
| Footprint Area | |
| Building Features | Garden / Park, Elevator, Parking |
| Tags | autocad, block, building, comercial, DWG, éclairage électrique, electric lighting, electricity, elektrische beleuchtung, elektrizität, iluminação elétrica, lichtplanung, lighting project, plants, projet d'éclairage, projeto de ilumina, schemes |


