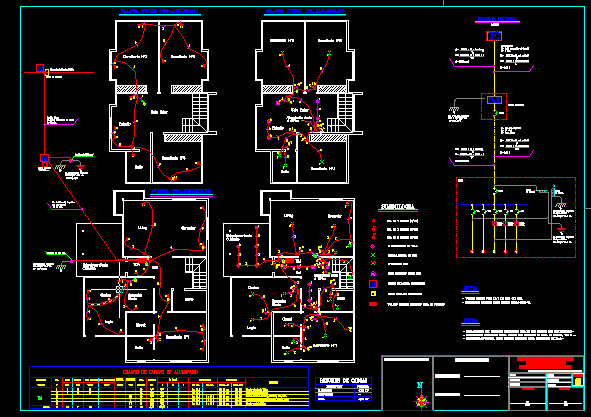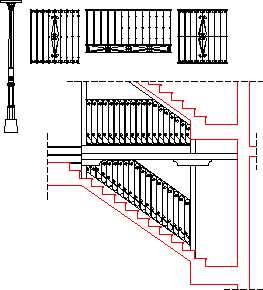House – Electrical Project DWG Full Project for AutoCAD

House – Electrical Project – Plant –
Drawing labels, details, and other text information extracted from the CAD file (Translated from Spanish):
Location, inscription, owner acceptance, Street, commune, sheet, date, drawing, installer, scale, project electrical installation, January, p.c.s., luis gonzalez cardenas, lic., distribution chamber, kind, thhn, cond., load box heating, total, board, t.d.c., cto., artifacts, power, others, start, sockets, centers, total, protection, differential, phase, circuit breaker, circuit breaker, sales room, section, awg, canalization, duct, Location, symbology, switch on wall bticino linea living mod., plug in wall bticino linea living mod., dichroic overlapping focus, with built-in transformer, plug in wall bticino linea living mod., apply, lamp-holder, bath, t.d.a., magic bticino plug, magic plug of safety, symbology, fluorescent, bathroom ceiling, Union, Paul, good, lighting, description, load summary, total, heating, power, switch on wall bticino linea living mod., apply, symbology, lamp-holder, plug in wall bticino linea living mod., mts., superflex, instrument used brand megger model, measured values for t.s t.p. are ohm., note:, cos, evangelical Lutheran church in osorno, r.u.t., materials that require certification for their compliance with this, note:, route, osorno, sector futacuin, bath, cos, inscription s.e.c, cos, tda, nya, pvc mm, nya, lighting circuit, pvc mm, nya, date, inscription:, built-in focus, lighting, port., designation, board, cto., total, heating, load summary, description, power, load box lighting, sockets, power, in., eq., centers, total, duct, canalization, protections, int. aut., int. dif., Location, instrument used brand megger model, measured values for t.s t.p. are ohm., note:, differential switch brand legrand intensity sensitivity of, automatic switches legrand brand with capacity of kva of type, materials that require certification for their compliance with this, note:, t.a.g., c.w. mt., superflex, house room, r.u.t., r.l., Mr., rut:, unilinear dagram plant., owner, Street, commune, region, installer, drawing, date:, scale:, sheet, lighting, electrical project, c.w. mt., t.p., superflex, c.w. mt., t.p., superflex, bar, neutral, bar, of Earth, mts., t.p., superflex, cos, measuring device, cos, unilinear diagram, single-phase measuring equipment, embedded metal board for posts, metal post, of circuit in t.d.a., int. effect, lamp holder, int. effect, symbology, inline focus folux, bright plant, sketch of location., overlapping focus, apply, circuit plug socket, wall light, bedroom, closet, bath, hall, living room, dinning room, kitchen, dinning room, lodge, bath, daily, parking lot, covered, bedroom, living room, bath, study, bedroom, closet, bath, hall, living room, dinning room, kitchen, dinning room, lodge, bath, daily, parking lot, covered, abc, feeding towards, total, bedroom, living room, bath, study, feeding from, bright plant, superflex, c.w. mt., t.p.r, mm register, mm register, superflex, c.w. mt., t.a.g., t.p.r, mts., superflex, concentric cable, mts., airstream, cement pole, distribution line saesa, metal pole, concentric cable, mts., airstream, hall, t
Raw text data extracted from CAD file:
| Language | Spanish |
| Drawing Type | Full Project |
| Category | Mechanical, Electrical & Plumbing (MEP) |
| Additional Screenshots |
 |
| File Type | dwg |
| Materials | Other |
| Measurement Units | |
| Footprint Area | |
| Building Features | Car Parking Lot, Garden / Park |
| Tags | autocad, DWG, éclairage électrique, electric lighting, electrical, electricity, elektrische beleuchtung, elektrizität, full, house, iluminação elétrica, lichtplanung, lighting project, plant, Project, projet d'éclairage, projeto de ilumina |








