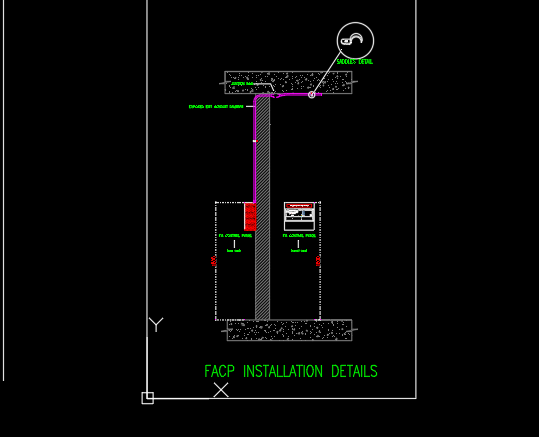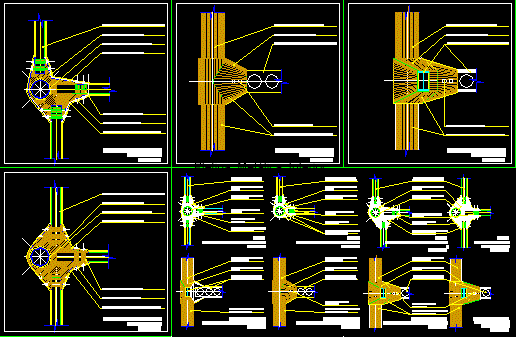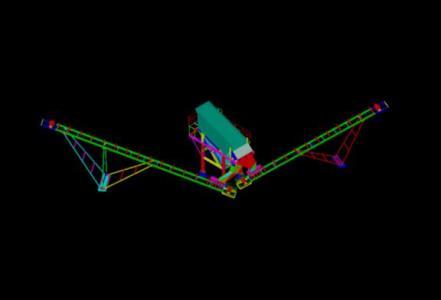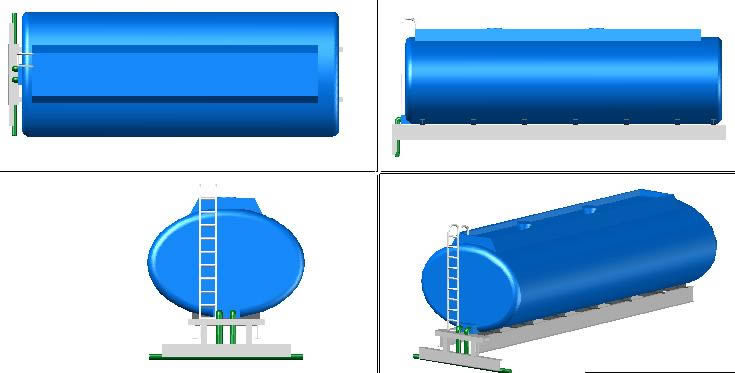Electric Installation Residencial House DWG Block for AutoCAD

Electric installations – Residence two plants
Drawing labels, details, and other text information extracted from the CAD file (Translated from Spanish):
college, science institute, interchangeable, of soft copper with insulation type brand drivers monterrey, square record similar., brand safety board, registration similar, steel wall enameled conduit, connection, registration similar, Similar, flexible polyethylene pipe in orange mm, from cat., diameter, plug-in, AC. kamp., plug-in, thermomagnetic pole switch v., AC. kamp. rmc symmetric capacity interrup. no, thermomagnetic switch of an amp pole., rmc symmetrical capacity interrupt. no, mts, pza, polyduct, squared, do not., nominal mm. mm., nominal mm. mm, nominal mm. mm., simple keypad with color contacts, require amp. luxury line, key-type switch with, color requires amp. v. luxury line, polarized contact with two flat, require the luxury line, Galvanized square plate registration box in diameter, material to use, placement of erasers contacts, diameter, galvanized chalupa square box for connections, flexible polyethylene pipe in orange mm, two-pole thermomagnetic switch, v. AC. kamp., interrup. cat. no., uni., pza, brand, gleason, fiftieth birthday, mts, mts., polyduct, squared, plug-in, symmetrical rmc of capacity, pza, gleason, pza, mm. of diameter mm. length with, connector included., steel ground rod with welded copper, burndy, pza, receiver, dinning room, kitchen, patio of serv., pool, n.p.t, breakfast area, n.p.t, access, lobby, n.p.t, living room, playroom, lobby, entrance of svicio., n.p.t, architectural low plant esc., n.p.t, room of service., ironing area, washing area, bath, cellar, Pub, n.p.t, bath, garden, n.p.t, n.p.t, high architectural plant esc., n.p.t, rest room, n.p.t, bedroom, n.p.t, lobby, n.p.t, bedroom, bath, n.p.t, bedroom, n.p.t, bedroom, n.p.t, bath, n.p.t, lobby, bath, n.p.t, rest room, bedroom, bath, study, bedroom, bath, lobby, bedroom, bath, bedroom, bath, swimming pool, space, long, width, area, lumens, lum. total, type of lamp., lumen, number, compact, fluorescent, compact, incendiary, composed, incendiary, fluorescent, bath, rec. of service, Pub, garden, p. of service, kitchen, breakfast area, dinning room, game room, living room, cellar, receiver, lobby, garden, garage, space, number, lumens, area, width, long, type of lamp., lumen, lum. total, bath, to. ironing., to. washing machine, incendiary, fluorescent, compact, incendiary, compact, incendiary, fluorescent, incendiary, fluorescent, compact, to overlap with compact fluorescent light bulb with built-in reactance watts philips model coor white transparent acrylic in the script, recessed luminaire with compact fluorescent focus with built-in reactance of watts philips model white color for general illumination., recessed luminaire with compact fluorescent focus with built-in reactance of watts brand philips model coor white pa
Raw text data extracted from CAD file:
| Language | Spanish |
| Drawing Type | Block |
| Category | Mechanical, Electrical & Plumbing (MEP) |
| Additional Screenshots |
 |
| File Type | dwg |
| Materials | Steel |
| Measurement Units | |
| Footprint Area | |
| Building Features | Pool, Garage, Deck / Patio, Garden / Park |
| Tags | autocad, block, DWG, éclairage électrique, electric, electric lighting, electricity, elektrische beleuchtung, elektrizität, house, iluminação elétrica, installation, installations, lichtplanung, lighting project, plants, projet d'éclairage, projeto de ilumina, residence, residencial |








