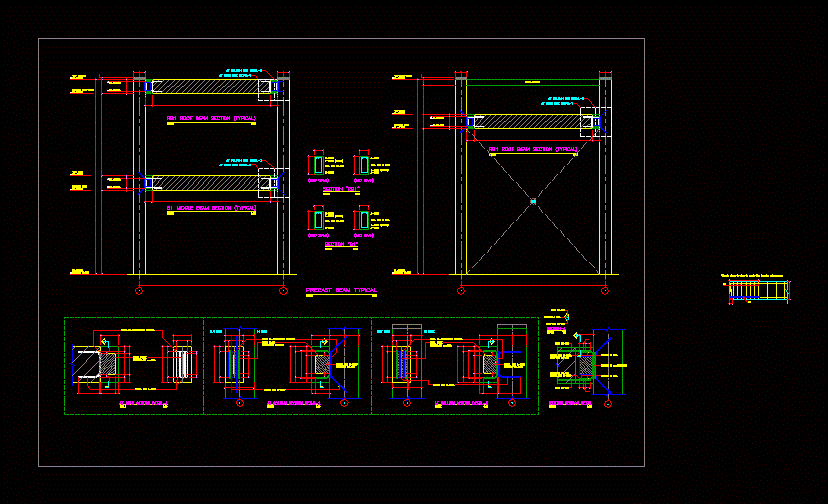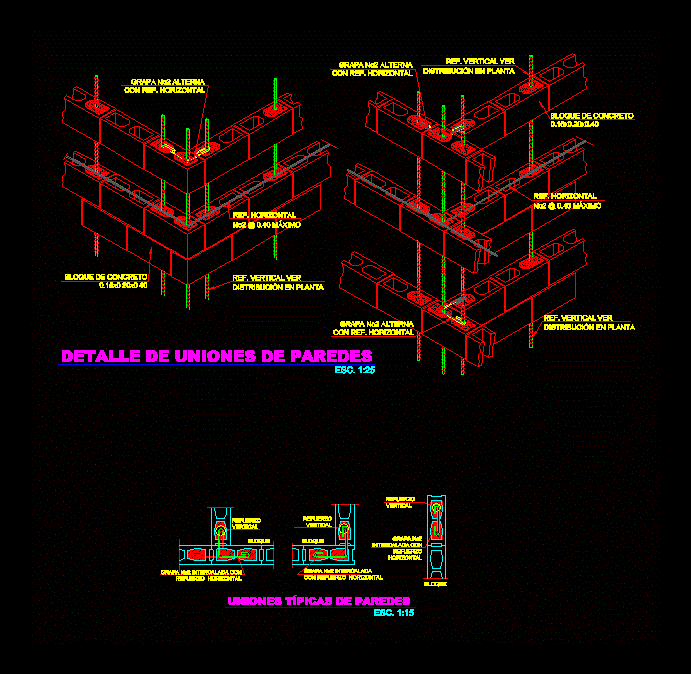Precast – Connection Type DWG Block for AutoCAD

Prefabricated – Connection Type – Beam metáico concrete anchor
Drawing labels, details, and other text information extracted from the CAD file:
description, revisions, date, civil structural engineer, architect, mechanical engineer, electrical engineer, project:, client, title, engineering department, tel., ploenchit pathumwan bangkok, smcc, orakarn office condominium soi chidlom, file no., issued date, scale, dwg. no., checked by, drawn by, approved by, date, description, date, approved by, welding section detail, scale, main, welding mm., welding, dowel bar, support, dowel bar, support, main, support, welding mm., scale, section, scale, str., str., str., str., section, scale, steel mm.thk., dowel bar, steel plate, at beam section, scale, mm.thk., at column section, scale, same main bar, out side, in side, steel mm.thk., steel plate, dowel bar, support, mm.thk., same main bar, steel mm.thk., steel plate, at column section, scale, out side, in side, dowel bar, support, mm.thk., main bar, main bar, middle beam section, scale, roof beam section, scale, ground floor, bottom beam, top beam, bottom roof beam, top column, top roof beam, roof beam section, scale, ground floor, scale, at beam see, at column see, bottom beam, top beam, lintel, precast beam typical, scale, at beam see, at column see, at beam see, at column see, asn, asv, main stirrup for shear is greater than asv not necessary.
Raw text data extracted from CAD file:
| Language | English |
| Drawing Type | Block |
| Category | Construction Details & Systems |
| Additional Screenshots |
 |
| File Type | dwg |
| Materials | Concrete, Steel |
| Measurement Units | |
| Footprint Area | |
| Building Features | |
| Tags | adobe, anchor, autocad, bausystem, beam, block, concrete, connection, construction system, covintec, DWG, earth lightened, erde beleuchtet, losacero, plywood, precast, prefabricated, sperrholz, stahlrahmen, steel framing, système de construction, terre s, type |








