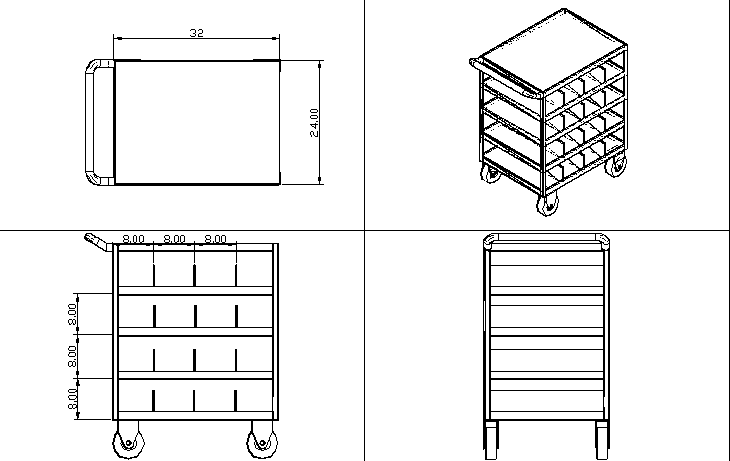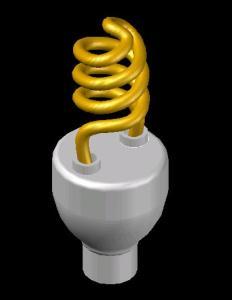Losa By Tt Double System DWG Detail for AutoCAD

Structural element consists of a concrete slab 0.05 m thick with two beams of heights from 10 inches to 30 inches and a width of up to 1.22 meters from edge to edge of their wings, which can lead in lengths ranging from 4.00 meters to 12.50 meters. features and specifications details
Drawing labels, details, and other text information extracted from the CAD file (Translated from Galician):
type, of concrete of cm thick, hollow premex type, arm of cm, Reinforcement with armex rod of cm of the clearing., armex welded mesh, block tpi, trabe tpl, trabe tr, column, cut, welded mesh, corrugated reinforcement steel fy, reinforced tensors, seismic connector, prestressed concrete, welded electro mesh, layer of compression of concrete, low pressure relaxation steel fpu, reinforcing rod with, corrugated rod of, of the clear, trabe tpl, reinforcing rod with, corrugated rod of, of the clear, welded electro mesh, layer of compression of concrete, block tpi, welded mesh, layer of compression of concrete, trabe tr, staple, estr., pressure tensors, staple, estr., staple, pressure tensors, estr., staple, estr., plant slab tt, staple, esc., location sketch, ejido the ditch plot mpio. of warrior acapulco., Location:, av. Copa Cabana, three lives, h. princess, av. simon bolivar, to the airport, street morelos, highway of the sun, blvd. of nations, av. coast of the palms, north, u. n. a., project, owner, jorge sanchez gallegos, date, scale, project, alvarado jimenez ana bertha, graphic scale, without, The separation of the vertical stirrings will start counting, Start off the cloth by placing the first half of, the longitudinal bars can be grouped together by forming packages with, a maximum of two bars each columns and three entrances., the stirrups should be placed, notes of walls, material notes, double tile slab notes, structural, the tpi bearing beams are of reinforced concrete with inverted section. piernas with a width of cm. concrete corrugated reinforcement steel f and low pressure relaxation steel fpu, tr trabs of rigidity of reinforced concrete of section of cm of base minus cm of base cm. To place the beams in perpendicular direction, Convex concrete tpl lifting beams with a peraltal section with a width of cm. corrugated reinforcement steel f and low pressure relaxation steel fpu, slab concrete concrete concrete reinforcement reinforcement steel corrugated mesh electrosoldada steel pressurization the conformation of rigid covered floor tiles in combination with bearing tpl tpi. It is designed with a firm structural casting in place of cm of thickness average reinforced with a mesh, square-section elements of reinforced concrete prefabricated in the plant. The sections with which we count are of armada with steel of reinforcement, column, trabe tr, trabe tpl, block tpi, slab tt, Concrete concrete spancrete walls. widths of the thickness cm. Structural concrete fpu de steel reinforcement, commercial premises, location sketch, ejido the ditch plot mpio. of warrior acapulco., Location:, av. Copa Cabana, three lives, h. princess, av. simon bolivar, to the airport, street morelos, highway of the sun, blvd. of nations, av. coast of the palms, north, u. n. a., project, owner, jorge sanchez gallegos, date, scale, project, alvarado jimenez ana bertha, graphic scale, without, The separation of the vertical stirrups will be
Raw text data extracted from CAD file:
| Language | N/A |
| Drawing Type | Detail |
| Category | Construction Details & Systems |
| Additional Screenshots |
 |
| File Type | dwg |
| Materials | Concrete, Steel |
| Measurement Units | |
| Footprint Area | |
| Building Features | Car Parking Lot |
| Tags | adobe, autocad, bausystem, beams, concrete, consists, construction system, covintec, DETAIL, double, DWG, earth lightened, element, erde beleuchtet, heights, inches, losa, losacero, plywood, slab, sperrholz, stahlrahmen, steel framing, structural, system, système de construction, terre s, thick, TT |








