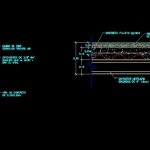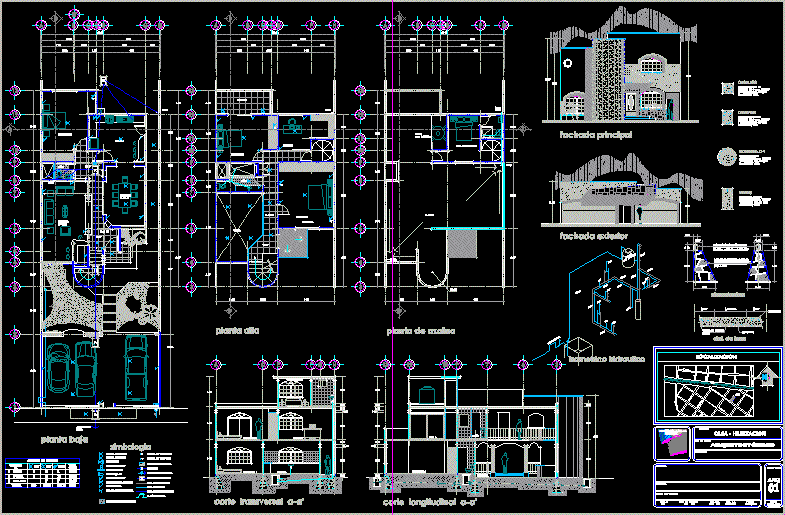Slab Sections DWG Section for AutoCAD
ADVERTISEMENT

ADVERTISEMENT
Inter floor slab with chutes -Transition balcony – inside
Drawing labels, details, and other text information extracted from the CAD file (Translated from Spanish):
granite floor of, a.s temperature setting., concrete, welded metal channels, concrete beam, corrugated zinc sheet caliber, granite floor of, a.s temperature setting., pendt., concrete, angle of union between, concrete beam, block wall, corrugated zinc sheet caliber, welded metal channels, metal pipe rail industrial, outdoor lighting, see anchor detail on this sheet, tinkers leaving one at the beginning one at the end
Raw text data extracted from CAD file:
| Language | Spanish |
| Drawing Type | Section |
| Category | Construction Details & Systems |
| Additional Screenshots |
 |
| File Type | dwg |
| Materials | Concrete |
| Measurement Units | |
| Footprint Area | |
| Building Features | |
| Tags | adobe, autocad, balcony, bausystem, chutes, construction system, covintec, DWG, earth lightened, erde beleuchtet, floor, inter, losacero, plywood, section, sections, slab, sperrholz, stahlrahmen, steel framing, système de construction, terre s, transition |








