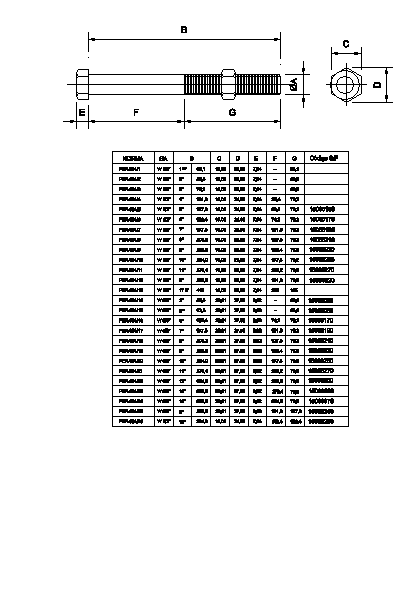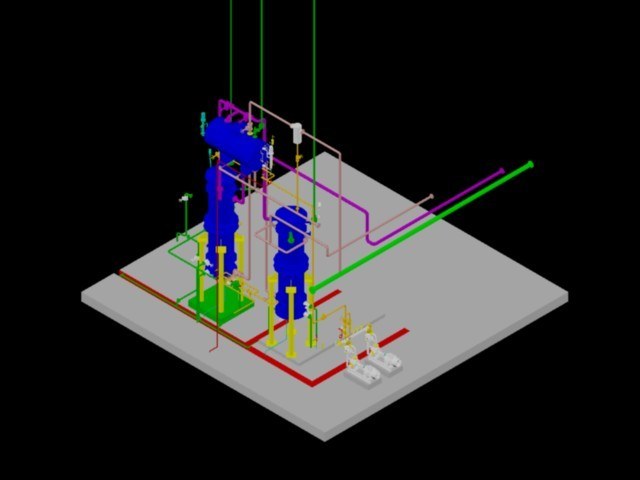Roof Slab Of Concrete And Asphalt Membrane 3D DWG Model for AutoCAD
ADVERTISEMENT

ADVERTISEMENT
3d slab beams with termination Tarpaper
Drawing labels, details, and other text information extracted from the CAD file (Translated from Galician):
roof detail of asphalt membrane slab, concrete, thermal insulation, membrane, mesh of distribution, ceramic brick, pretense wand
Raw text data extracted from CAD file:
| Language | N/A |
| Drawing Type | Model |
| Category | Construction Details & Systems |
| Additional Screenshots |
 |
| File Type | dwg |
| Materials | Concrete |
| Measurement Units | |
| Footprint Area | |
| Building Features | |
| Tags | asphalt, autocad, barn, beams, concrete, cover, dach, DWG, hangar, lagerschuppen, membrane, model, roof, shed, slab, structure, termination, terrasse, toit |








