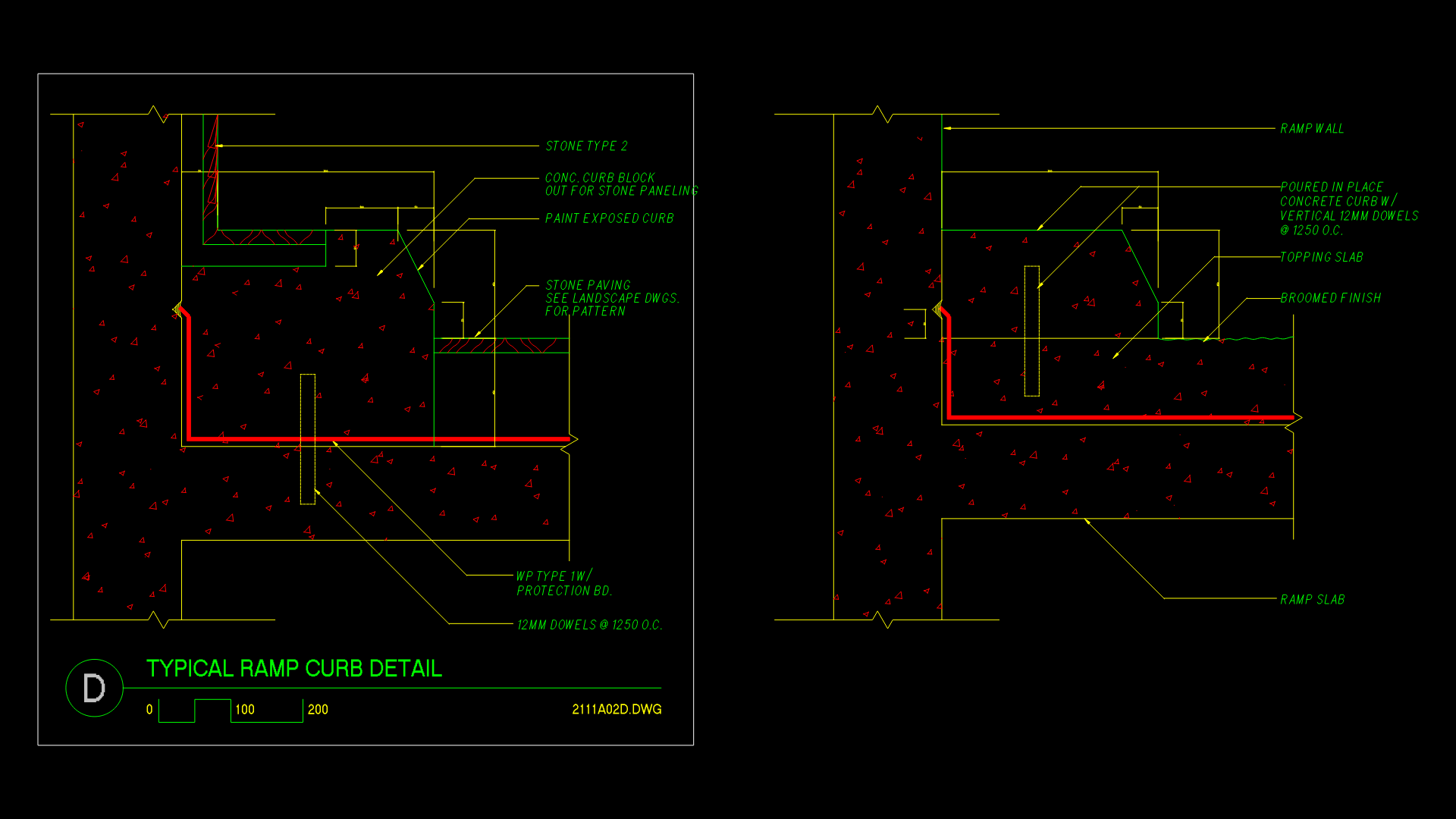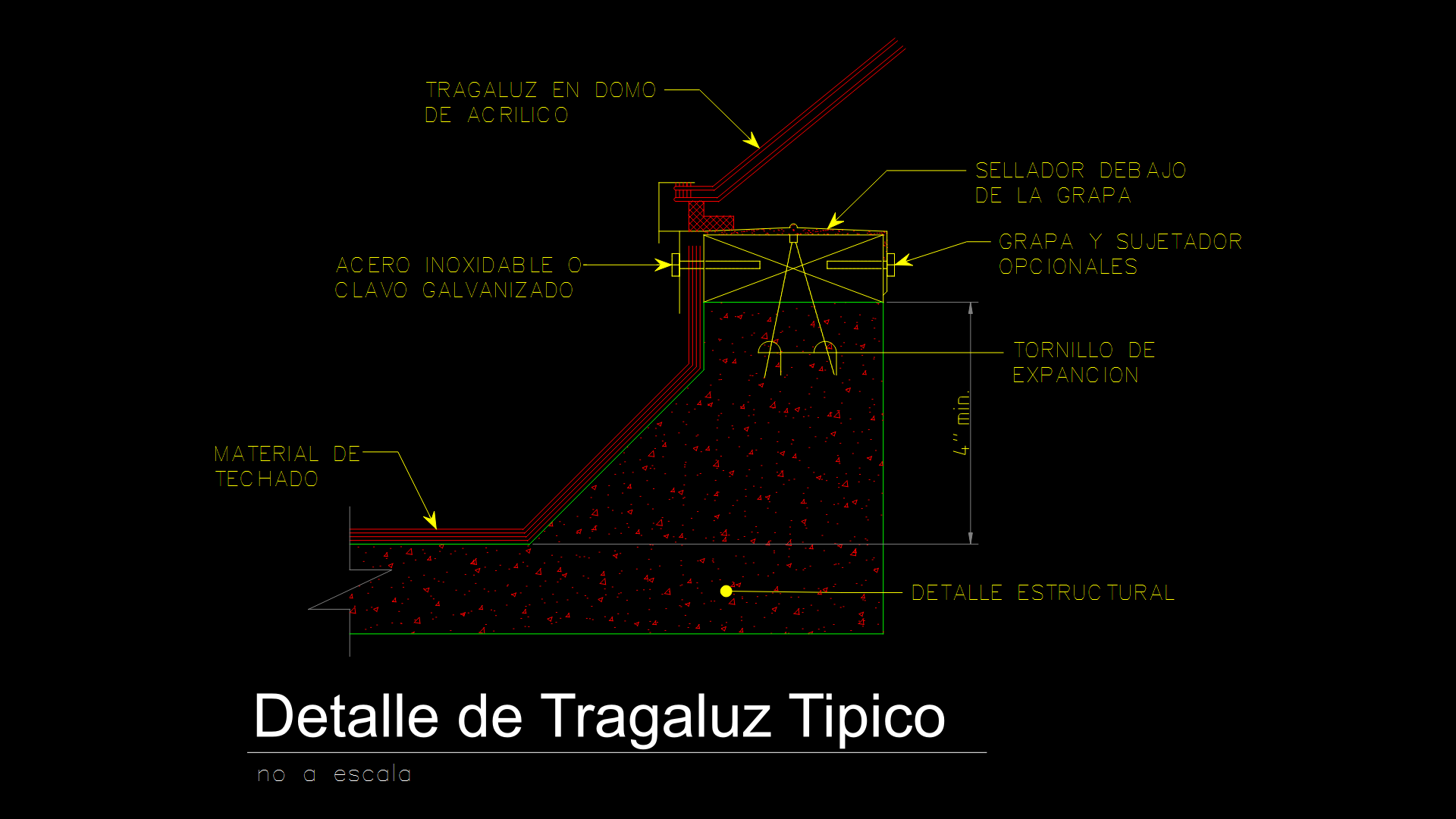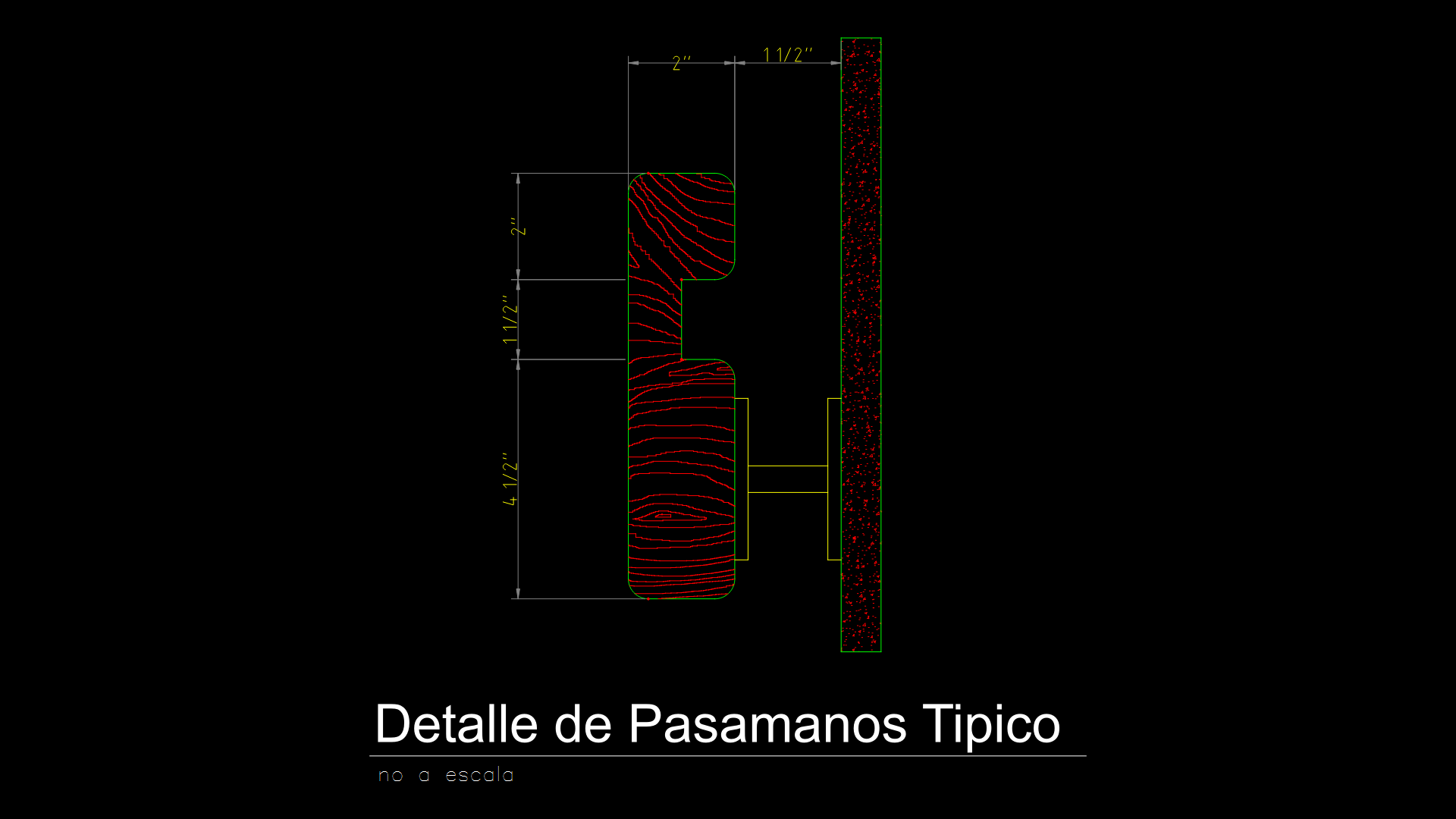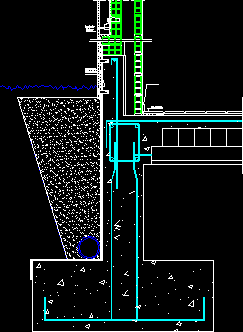Reinforced Concrete Building With 10 Floors With 5 Basement Box Asensor DWG Block for AutoCAD

earthquake resistant plate dual system columns; cimentacion combined footings silverplate; screen walls
Drawing labels, details, and other text information extracted from the CAD file (Translated from Spanish):
design assistant, drawing, owner, flat, date, scale, draft, proy. no, sheet, higashi engineers s.a.c., jr. atahualpa # of. miraflores telefax email:, this design is protected by copyright law d.l. Reproduction is prohibited without the author’s authorization, professional:, julio higashi luy ing. civil cip, January, alexander, ing. yan belly falcon, structures: roofs beams, Juan Briones, single family Home, revisions, date, plots, it must be from the outer red frame, color plot to, scale, inkjet plotter, note, colors, beam, slab, slab, slab, plant, beam, level, basement, basement, floor, note: numbers in parentheses indicate the key to the distribution of the stirrups, floor, dmayor, same, dmayor, same, dmayor, same, dmayor, same, dmayor, same, dmayor, same, dmayor, same, dmayor, same, dmayor, same, dmayor, same, dmayor, same, dmayor, same, dmayor, same, dmayor, same, dmayor, same, dmayor, same, dmayor, same, dmayor, same, dmayor, same, dmayor, same, dmayor, same, basements, dmayor, same, dmayor, same, to the ground, dmayor, same, dmayor, same, dmayor, same, indicated in each case, note: the reinforcement zones indicated in, which will be interspersed with the iron stirrups, the plates will be confined with sets of stirrups, confinement of plates, additional stirrups, half of the indicated spacing, confinement, Zone of, confinement, max., horizontal plate, stirrups of nuclei, license plate, half of, additional stirrups, reinforcement zone, spacing indicated, bending detail of stirrups, in columns beams, column, specified, beam board, horizontal, columns, specified, stirrup, to cross the vertical, specified, hook detail in, spacing equal to the stirrup, column splice detail, to the total of the iron, splicing in different, splicing off the, parties trying to, confinement zone., in a smaller percentage, cut, cut, cut, cut, cut, cut, cut, to tarnish with, waterproofing, cut, cut, cut, to tarnish with, waterproofing, cut, cut, cut, niv, stairs, cut, to tarnish with, waterproofing, cut, to tarnish with, waterproofing, to tarnish with, waterproofing, cut, to tarnish with, waterproofing, cut, to tarnish with, waterproofing, cut, to tarnish with, waterproofing, to tarnish with, waterproofing, cut, to tarnish with, waterproofing, cut, to tarnish with, waterproofing, cut, cut, cut, cut, false, shoe, cut, false, shoe, false, shoe, niv stairs, niv stairs, niv stairs, niv stairs, niv stairs, niv stairs, niv stairs, niv stairs, cut, cut, to tarnish with, waterproofing, cut, cut, section, To see in, previous leg, To see in, next tranche, section, To see in, previous leg, To see in, next tranche, section, To see in, previous leg, To see in, next tranche, section, To see in, previous leg, To see in, next tranche, typical, section, To see in, previous leg, To see in, next tranche, section, To see in, previous leg, section, section, section, section, section, typical, see court, in formwork plans, see court, in formwork plans, of slab, basements, to the ground, exp., dmayor, same, dmayor, same, dmayor, same, dmayor, same, to the ground, dmayor, same, d
Raw text data extracted from CAD file:
| Language | Spanish |
| Drawing Type | Block |
| Category | Construction Details & Systems |
| Additional Screenshots | |
| File Type | dwg |
| Materials | Concrete |
| Measurement Units | |
| Footprint Area | |
| Building Features | |
| Tags | autocad, basement, block, box, building, cimentacion, columns, combined, concrete, dual, DWG, earthquake, edificacion, erdbebensicher strukturen, floors, footings, plate, reinforced, reinforced concrete, resistant, seismic structures, strukturen, system |








