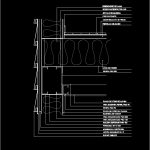Mezzanine And Outer Panel Steelframe DWG Detail for AutoCAD
ADVERTISEMENT

ADVERTISEMENT
Detail meeting with mezzanine exterior wall coating; Dry done in steelframe.
Drawing labels, details, and other text information extracted from the CAD file (Translated from Spanish):
of mezzanine with outer panel of mezzanine with exterior panel, scale:, phenolic of mm, cushioning floors, floating floor, wooden base, lower floor pgu, glass wool, pgc profile, soul stiffener, pgc chained beam, pgu chained beam, pgc profile, pgu upper floor, mm gypsum board, flush, water repellent membrane, vapor barrier, vinyl siding, phenolic of mm, beam master pgc profile, mm gypsum board
Raw text data extracted from CAD file:
| Language | Spanish |
| Drawing Type | Detail |
| Category | Construction Details & Systems |
| Additional Screenshots |
 |
| File Type | dwg |
| Materials | Glass, Steel, Wood |
| Measurement Units | |
| Footprint Area | |
| Building Features | |
| Tags | autocad, coating, DETAIL, dry, DWG, exterior, meeting, mezzanine, panel, panels, stahlrahmen, stahlträger, steel, steel beam, steel frame, structure en acier, wall |








