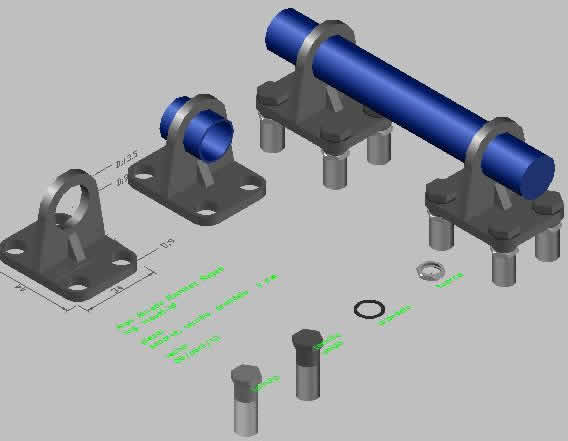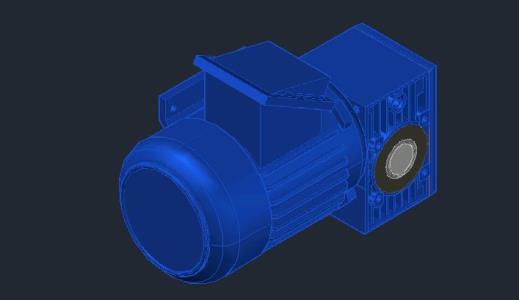Choose Your Desired Option(s)
×
Very detailed column basement; Decorated with lowers and leafs
| Language | N/A |
| Drawing Type | Detail |
| Category | Construction Details & Systems |
| Additional Screenshots |
 |
| File Type | dwg |
| Materials | |
| Measurement Units | |
| Footprint Area | |
| Building Features | |
| Tags | architecture, autocad, basement, basis, column, de moulage, decoration, DETAIL, detailed, DWG, flower, gesims, gesso, intern, leaf, molding, plâtre |
Download Details
$3.87
Release Information
-
Price:
$3.87
-
Categories:
-
Released:
October 15, 2017
Same Contributor
Featured Products
LIEBHERR LR 1300 DWG
$75.00








