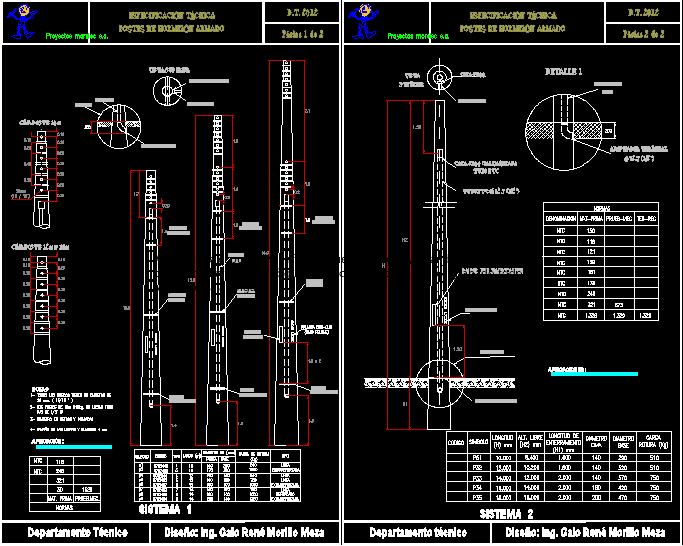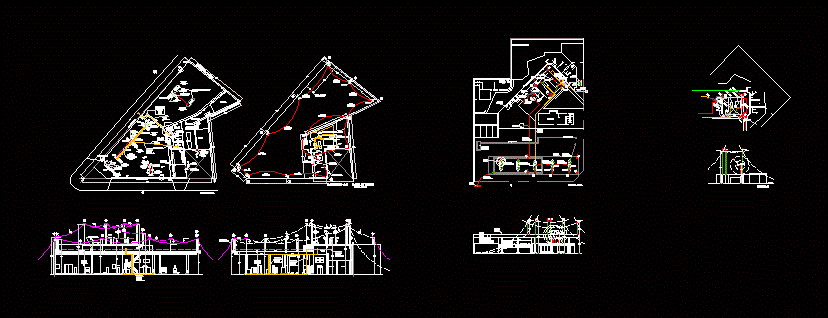Sloping Roof Detail DWG Detail for AutoCAD
ADVERTISEMENT

ADVERTISEMENT
Detail pitched roof with gabled
Drawing labels, details, and other text information extracted from the CAD file (Translated from Spanish):
element, partition walls plumbers, rasillon between ploromeros, lh, grip mortar, steel hoop, roof tile palau, footwear, l.c.v palau, goteron, foot l.c.v palau, stuffed, isolation, l.h.s, plaster, isolation, negative armor, wrought-iron forging, insulation band, plaster, sheet metal channel, inclined cover detail, scale
Raw text data extracted from CAD file:
| Language | Spanish |
| Drawing Type | Detail |
| Category | Construction Details & Systems |
| Additional Screenshots | |
| File Type | dwg |
| Materials | Steel |
| Measurement Units | |
| Footprint Area | |
| Building Features | |
| Tags | autocad, barn, cover, dach, deck, DETAIL, DWG, hangar, lagerschuppen, pitched, roof, shed, sloping, structure, terrasse, toit |








