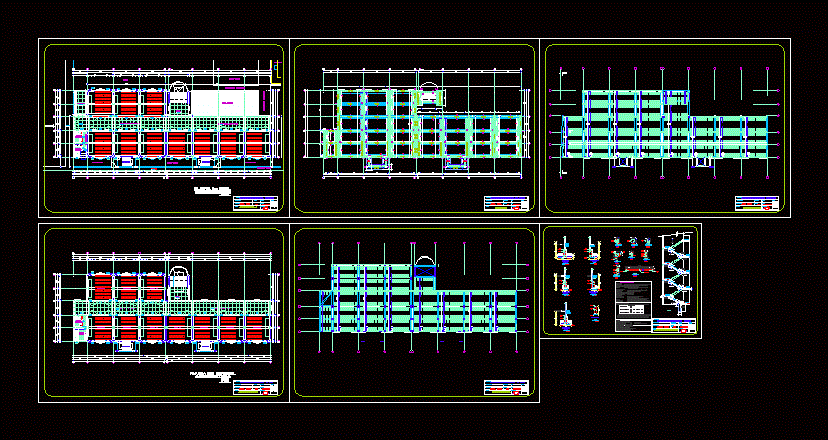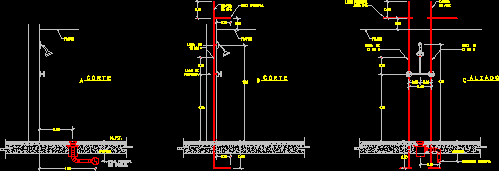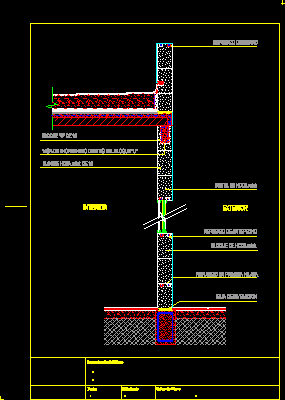Education Center – Educational Structures DWG Plan for AutoCAD

PLANNING CENTER WITH RESPECTIVE CLASSROOMS FOUNDATION PLANS AND LIGHTWEIGHT STRUCTURES WITH DETAILS OF STAIRS
Drawing labels, details, and other text information extracted from the CAD file (Translated from Spanish):
arq ‘sa, associates, scale, date, location, approved, cad., rass, lamina, owner, plan, project, planners, p-nn, columns and plates, reinforced sobrecimiento, reinforced concrete, seismoresistente design, floors and foundations, loads, current standards, masonry, footings, foundation beam, concrete strength, foundations, overlays, flooring, beams and lightened roof, banked beams, walls, foundation beams, footings, coatings, columns, flat beams, technical specifications, lhd, ldh,. soil parameters:, anchoring lengths and overlaps, flexible floors or with, – to join steel bars by welding is recommended: thick, lightweight slabs,: faces in contact with the ground, faces exposed to the weather and ,. building category, parameters for lateral displacement,. structural system: p o r t i c o s s,. seismic amplification factor,. zoning:, green area, flag, circulation, tubular well, ss.hh., women, men, hall, existing circulation, patio, drywall, circulac., circulation, sidewalk, metal railing, varia., beginning of line, planter, the victory, district, top sac, architecture, flooring, false floor, foundations, foundations and structure
Raw text data extracted from CAD file:
| Language | Spanish |
| Drawing Type | Plan |
| Category | Construction Details & Systems |
| Additional Screenshots |
 |
| File Type | dwg |
| Materials | Concrete, Masonry, Steel, Other |
| Measurement Units | Metric |
| Footprint Area | |
| Building Features | Deck / Patio |
| Tags | autocad, center, classrooms, details, DWG, education, educational, erdbebensicher strukturen, FOUNDATION, lightweight, plan, planning, plans, respective, school, seismic structures, stairs, structures, strukturen |








