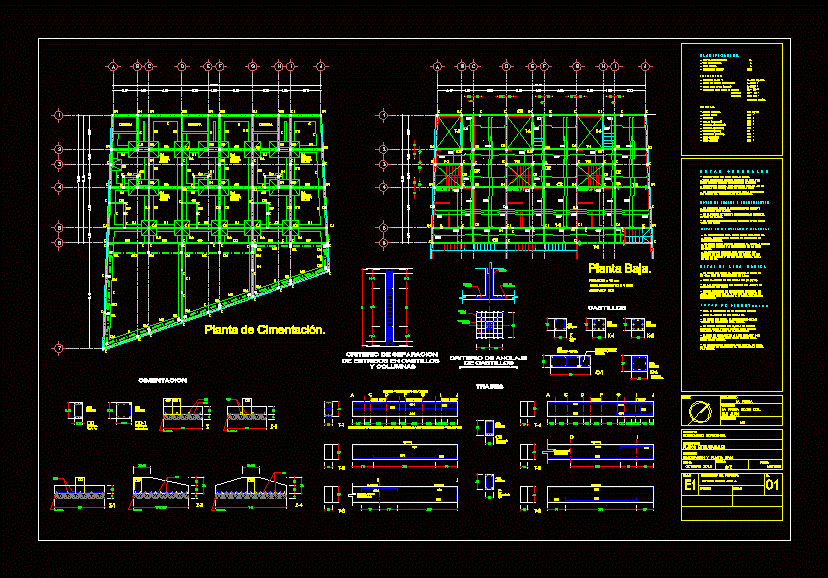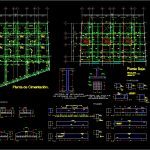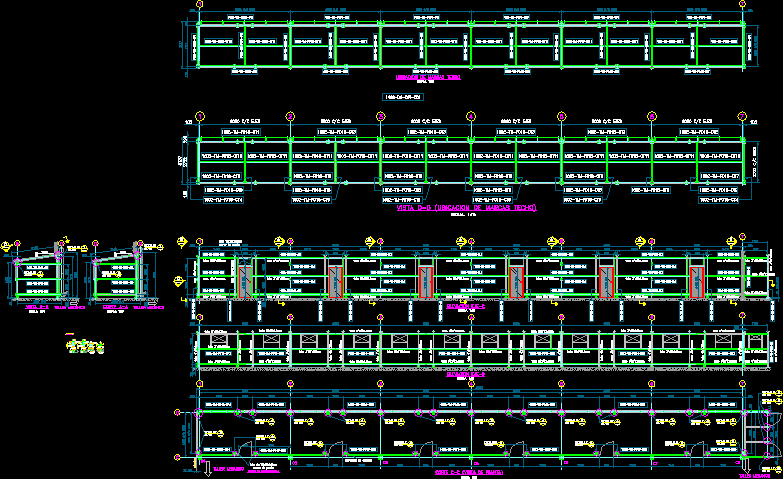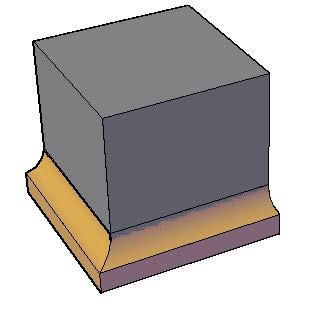Structural – Cimentacion DWG Detail for AutoCAD

Foundation plan; Shoe with details; girders and castles; specifications and criteria arm
Drawing labels, details, and other text information extracted from the CAD file (Translated from Spanish):
crown:, crown:, crown:, crown:, crown:, crown:, cimentacion plant., low level., covering, armed:, cant, template, template, template, template, template, foundation, chain of cursing., masonry shack., castles, castle type., staple, masonry castle, columns, of stirrups in castles, separation criterion, type enclosure., Reinforced enclosure., the castle located in this is indicated in plan, reinforced enclosure, to embed, all cases must be placed the stirrup the separation indicated one, reinforced enclosure, trabes, modifications may not be made without the written permission of the designer of the structure., all the assembly is with rod, in all the covering of the rods in the shoes will be of, a sheet of poor concrete should be placed as a base for the leveling of the foundation., the level of rudder is low npt that is necessary to displace from ground never over stuffing., the whole foundation is of reinforced concrete., type castles shall be placed at all intersections in the door frames on the walls shall be no more than, continuous type enclosures were considered on all walls., in all cases the covering of enclosed girders shall be, the thickness of the slab is included in the thickness of the walls., the criterion of separation of stirrups must be respected., the coating for both cases will be cm., in both cases the chains in the lower part of the enclosures must be at the top., sloping roof, in any case the minimum overlap will be of the rod but not less, all measures must be checked on site in no case will be taken measures on the drawing, in the planes the dimensions govern the drawing., mezzanine, stairs, flat roof, percolated, skylight, concrete class, structural grade steel, astm steel, architectural group, seismic zone, structural type, seismic coefficient, pine wood class: flexion, cutting, cutting, rack, stairs, Wall, in the rectangular sections of it indicates in the plant of foundation the length of the shoe the crown., in all cases the cant of the slabs is with a covering of all the reinforcement is with rod of in the continuities the rods are high in the centers are low. a perimeter bayonet should be placed alternating one if one the rods of the centers to tie the top of the enclosures., staple, the prey col., the dam, content, October, archive, project development:, date:, key, drawing, scale:, horizontal condominium, structural plans, description, concept:, San Juan, Location, surface, north, development, meters, quotas, do not., ground floor foundation, stairs, stairs, stairs, grill, castle rods, anchoring criterion, castles in, of castles, compression layer., grill, tank, tank, sanchez chavez jose
Raw text data extracted from CAD file:
| Language | Spanish |
| Drawing Type | Detail |
| Category | Construction Details & Systems |
| Additional Screenshots |
 |
| File Type | dwg |
| Materials | Concrete, Masonry, Steel, Wood |
| Measurement Units | |
| Footprint Area | |
| Building Features | |
| Tags | arm, armed, autocad, base, castles, cimentacion, criteria, DETAIL, details, DWG, FOUNDATION, foundations, fundament, girders, plan, shoe, specifications, structural |








