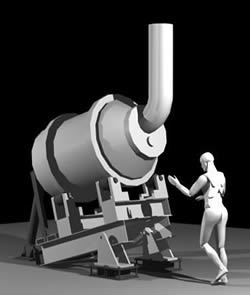Cellular Beam Factory 81x306m DWG Detail for AutoCAD

Beam Assembly drawing Cellular Factory -. Details – Specifications – sizing – analysis of loading
Drawing labels, details, and other text information extracted from the CAD file:
scale, scale, scale, scale, mm., stringer, remark, covering cm. for coloum, covering cm. for footing, mm., concrete pile, dia m., safe load, cm., support, cm., mm., stripup m., concrete pile, dia m., safe load, mm., stripup m., remark, covering cm. for column, covering cm. for footing, pl mm., mm., stiff. mm., mm., support, mm., dowel bar m., mm., stripup m., remark, covering cm. for column, covering cm. for footing, mm., mm., mm., mm., pl mm., mm., mm., louver sheet type, metal sheet, àêò, àêò truss, cellular, mm., cm., concrete pile, dia m., safe load, mm., base plate, stringer, cellular beam, truss, àêò, àêò, cellular beam, àêò, truss, top view, side view, concrete pile, dia m., safe load, cm., concret wall, foundation, roofing, metal sheet, light lip channel, thk., foundation, sheet, sheet roof, êòâ, sheet roof, pipe, ventilation roof, pipe mm., pipe mm., ventilation roof, ventilation roof, àêòãñºëñç, bush, support, clamp, support pipe, side view, plate cover, bush, àêòãñºëñç, bush, support, clamp, bush, pvc, truss, roofing, metal sheet, light lip channel, thk., column, mm., sheet, mm., sheet roof, cm., light lip channel, thk., pipe mm., dowel, top view, detail, side view, gutter, flat, mm.thickness, stainless sheets, section, ventilation roof detail, pvc, side view, top view, bush, pipe sch, weld, side view, top view, side view, pipe sch, plate mm., nut bolt, plastic, weld, pvc, sq.mm., sq.mm., nut bolt, sq.mm., pvc, truss, truss, wire mesh dia., dowel, mm., dowel, mm., àêãôá âòç, wire mesh dia., line, nts, line to, nts, detail, nts, bolt, bolt, line, nts, line, nts, stringer m., stringer m., stringer m., stringer m., stringer m., stringer m., stringer m., stringer m., stringer m., stringer m., stringer m., stringer m., stringer m., stringer m., stringer m., stringer m., see detail, see detail, see detail, stringer m., see detail, see detail, see detail, stringer m., bolt, see detail, detail, nts, bolt, see detail
Raw text data extracted from CAD file:
| Language | English |
| Drawing Type | Detail |
| Category | Construction Details & Systems |
| Additional Screenshots |
 |
| File Type | dwg |
| Materials | Concrete, Plastic |
| Measurement Units | |
| Footprint Area | |
| Building Features | |
| Tags | analysis, ASSEMBLY, autocad, beam, cellular, construction, DETAIL, details, drawing, DWG, factory, loading, sizing, specifications, stahlrahmen, stahlträger, steel, steel beam, steel frame, structure en acier, xm |








