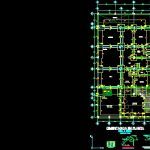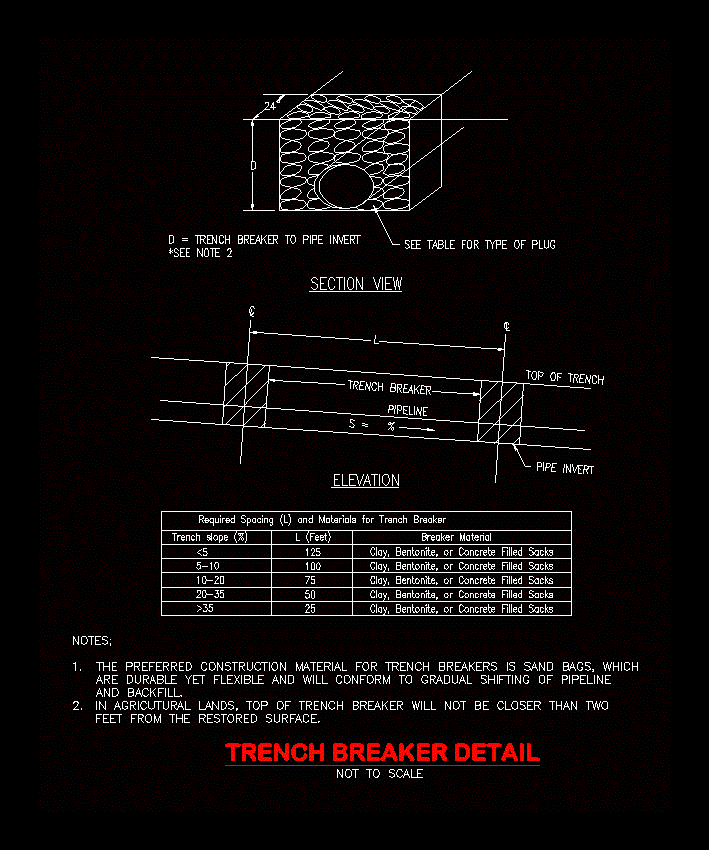Foundations DWG Block for AutoCAD

Example foundation 3 story house
Drawing labels, details, and other text information extracted from the CAD file (Translated from Spanish):
variable, axb, specific, indicated., variable., indic., nfp, compacted fill, section yy, fill, approx., natural, wetted and compacted, of the adjacent lot, specified a, elevation, specified abutment, cement beam ., nfp., plant, typical central shoe, see table of columns., see box of shoes, typical lateral shoe, column indicated., vc. indicated., ds indicated., crushed stone., design and construction specifications, n o t a g e n e r a l e s, foundation beams, s e c c tio n, t i p o, a c e r e, e s t r i b o s, c u a d o d e a t a c y, foundations, footings, banked beams, concr. arm., cistern tank, flat beams, foundations, columns, element, covering, masonry:, the supporting walls must be erected, before the columns are emptied, beams and lightened,, these are king – kong bricks seated on a rope, foundations: , sobrecimientos :, note :, the internal tarrajeo of the tank will be made with additive, Sika waterproofing or similar., the unspecified will be done according to the national regulations, of buildings., equivalences, specifications, techniques, npt., detail of cistern, x – x section, metal grid, overflow box, foundation on the floor, masonry wall meshing, typical reinforcement detail and, nfp var., typical lintel, cut a – a, beam, steels, column box, if it has alveolos these, of the volume, all the masonry units of walls will be manufactured, with the minimum dimensions indicated in this plan, they could be of clay or silico calcareo, must, classify as a minimum with type iv of the norm itintec, masonry unit :, corresponding, masonry, vertical splice, first section, tc, third section, second section, beginning of, staircase, column d or beam , in columns and beams, specified, detail folded stirrups, hooks in stirrups, adjoining lot, stair detail, dining room, study, living room, lav., receipt, bathroom visit, terrace, patio service, hall, kitchen, bar, car port, store, bathroom, flooring, lightened ceiling, solid slab, basement, mailbox, inspection, full slab, ramp, section and – and, section z – z, floor rubbed
Raw text data extracted from CAD file:
| Language | Spanish |
| Drawing Type | Block |
| Category | Construction Details & Systems |
| Additional Screenshots |
 |
| File Type | dwg |
| Materials | Masonry, Steel, Other |
| Measurement Units | Metric |
| Footprint Area | |
| Building Features | Deck / Patio |
| Tags | autocad, béton armé, block, cimentacion, concrete, DWG, formwork, FOUNDATION, foundations, house, reinforced concrete, schalung, stahlbeton, story |








