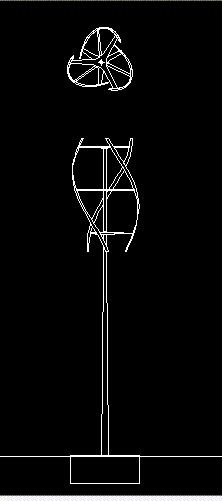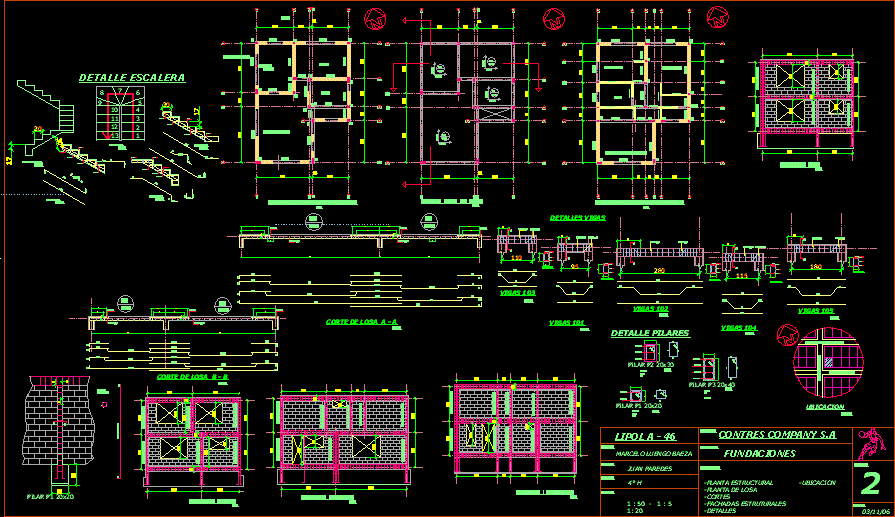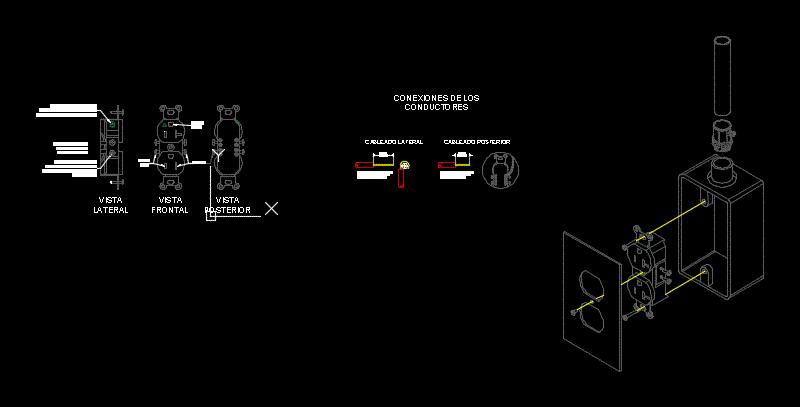Armor Steel DWG Block for AutoCAD
ADVERTISEMENT
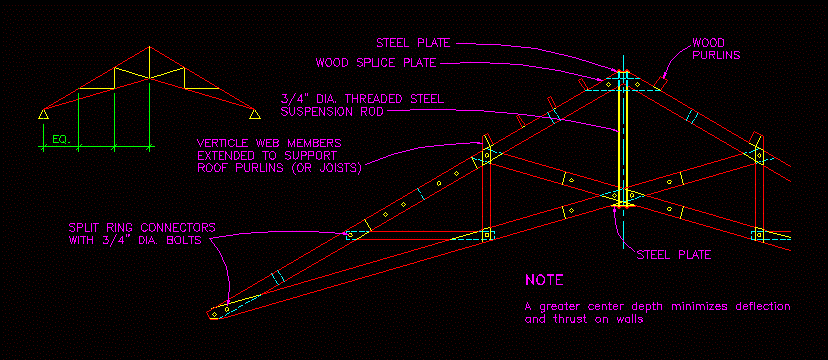
ADVERTISEMENT
Alli exactly see a metal armor
Drawing labels, details, and other text information extracted from the CAD file:
john wiley inc. new ny, architectural graphic standards, copyright, eq., steel plate, wood splice plate, dia. threaded steel, suspension rod, verticle web members, extended to support, roof purlins, split ring connectors, with dia. bolts, steel plate, wood, purlins, note, greater center depth minimizes deflection, and thrust on walls
Raw text data extracted from CAD file:
| Language | English |
| Drawing Type | Block |
| Category | Construction Details & Systems |
| Additional Screenshots |
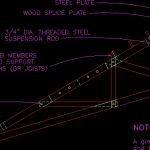 |
| File Type | dwg |
| Materials | Steel, Wood |
| Measurement Units | |
| Footprint Area | |
| Building Features | |
| Tags | armor, autocad, block, DWG, metal, stahlrahmen, stahlträger, steel, steel beam, steel frame, structure en acier |



