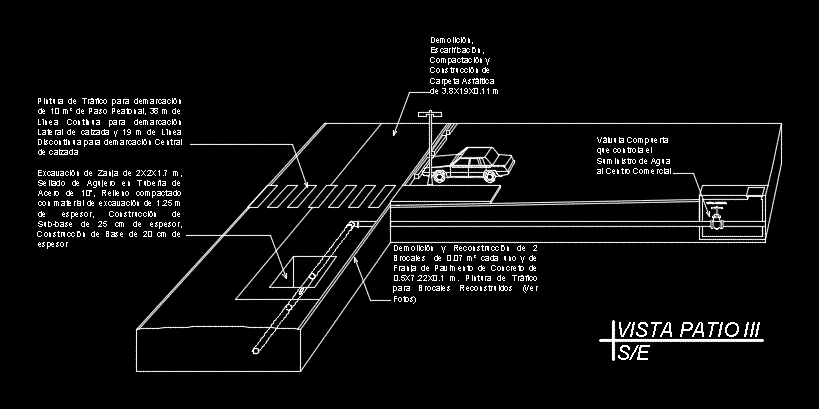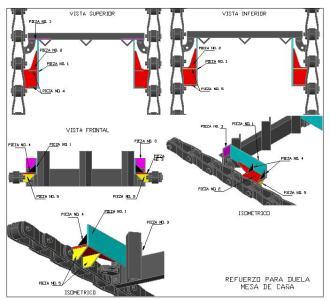Structural Plano College Dorm DWG Detail for AutoCAD

The map shows the horizontal and vertical structural criteria consists of a foundation of isolated footings, columns and girders and deck losacero IPR. Structural details from the foundation to the roof.
Drawing labels, details, and other text information extracted from the CAD file (Translated from Spanish):
p. of arq. enrique guerrero hernández, p. of arq. Adriana. romero arguelles., p. of arq. francisco espitia ramos, p. of arq. hugo suarez ramirez, ducts, cctv, if you, washing center, maintenance area, ducts, chontalpa unit, from tabasco, autonomous university juárez, academic division of engineering architecture, orientation, flat, professor, draft, semester, date, oct., dimension scale, flat, section residence uni., Universitary residence, arq. haydee perez castro, meters, university hotel, electrical installation criteria, student, luis arturo vértiz castillo, section residence uni., chontalpa unit, from tabasco, autonomous university juárez, academic division of engineering architecture, orientation, flat, professor, draft, semester, date, oct., dimension scale, flat, section residence uni., Universitary residence, arq. haydee perez castro, meters, university hotel, electrical installation criteria, student, luis arturo vértiz castillo, section residence uni., steel column, with welded mesh, armed, concrete counter, armed with, firm concrete, reinforced concrete, Steel plate, reinforced concrete, shoe isolated from, block of, beam, losacero romsa, sec. lime., base of, see zero slab detail, steel column, with welded mesh, armed, concrete counter, armed with, firm concrete, reinforced concrete, Steel plate, reinforced concrete, shoe isolated from, block of, beam, losacero romsa, sec. lime., base of, see zero slab detail, chontalpa unit, from tabasco, autonomous university juárez, academic division of engineering architecture, orientation, flat, professor, draft, semester, date, oct., dimension scale, flat, section residence uni., Universitary residence, arq. haydee perez castro, meters, university hotel, electrical installation criteria, student, luis arturo vértiz castillo, section residence uni., costructive joint detail, floor, mortar sheet, level receive flat, the mezzanine floor, electro mesh, welded, losacero mca, imsa section, the roof terrace, electro mesh, welded, losacero mca, imsa section, variable, filled with inherte material. yes, the client wishes to do so, pending the, to get out of the precipitation, mortar sheet, level receive, waterproofing, the connectors detail, interior beam, cps, losacero mca, romsa, mm diameter mm, connectors:, head length, architectural plant, scale, low level, color, color, color, color, color, color, color, chontalpa unit, from tabasco, autonomous university juárez, academic division of engineering architecture, orientation, flat, professor, draft, semester, date, oct., dimension scale, flat, Universitary residence, arq. haydee perez castro, meters, university hotel, structural design criteria, student, luis arturo vértiz castillo, section residence uni., color, color, shoe, anchor type, plant, motherboard, dice, scale, shoe, plant, shoe, plant, plate, anchor astm type, column
Raw text data extracted from CAD file:
| Language | Spanish |
| Drawing Type | Detail |
| Category | Construction Details & Systems |
| Additional Screenshots |
 |
| File Type | dwg |
| Materials | Concrete, Steel, Other |
| Measurement Units | |
| Footprint Area | |
| Building Features | Deck / Patio |
| Tags | autocad, base, College, consists, criteria, DETAIL, DWG, FOUNDATION, foundations, fundament, horizontal, isolated, map, plano, shows, structural, structure, vertical |








