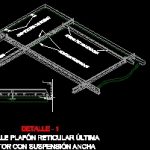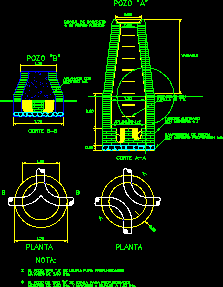Detail Reticular Plafon False DWG Detail for AutoCAD
ADVERTISEMENT

ADVERTISEMENT
False plafon Construction detail
Drawing labels, details, and other text information extracted from the CAD file (Translated from Spanish):
san raphael, toilet, vitreous china, wide suspension, border vector clip, stabilizer bar, grooved edges, stabilizer bar, panel optima tegular technical, cross section, longitudinal section, main beam, false panel reticular ceiling, of wire, secondary tee, of wire, detail detail reticular ceiling last vector with wide suspension
Raw text data extracted from CAD file:
| Language | Spanish |
| Drawing Type | Detail |
| Category | Construction Details & Systems |
| Additional Screenshots |
 |
| File Type | dwg |
| Materials | |
| Measurement Units | |
| Footprint Area | |
| Building Features | |
| Tags | aluminio, aluminium, aluminum, autocad, ceiling, construction, DETAIL, DWG, false, gesso, gips, glas, glass, l'aluminium, le verre, mauer, mur, panels, parede, partition wall, plafon, plaster, plâtre, reticular, vidro |








