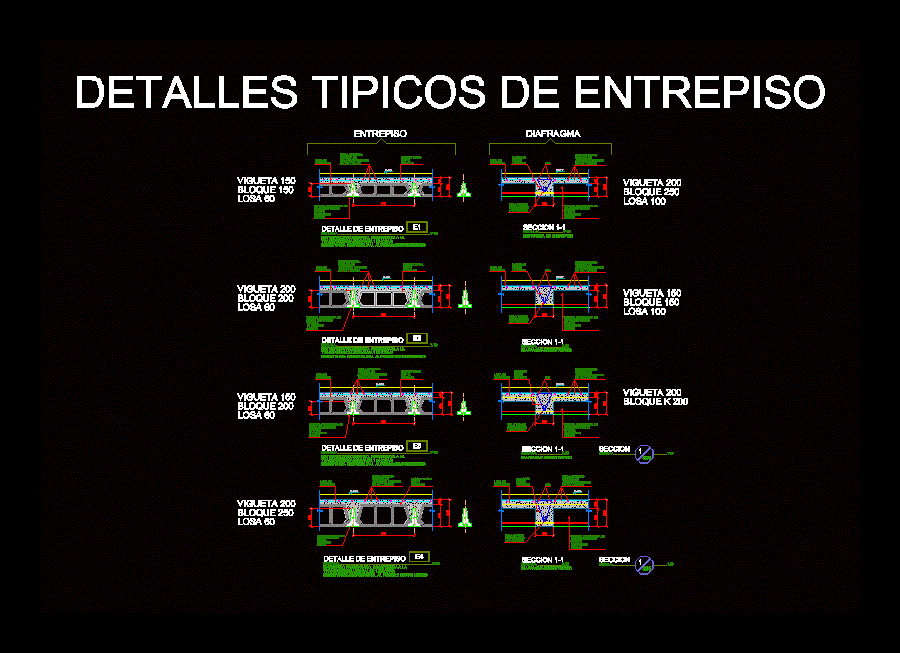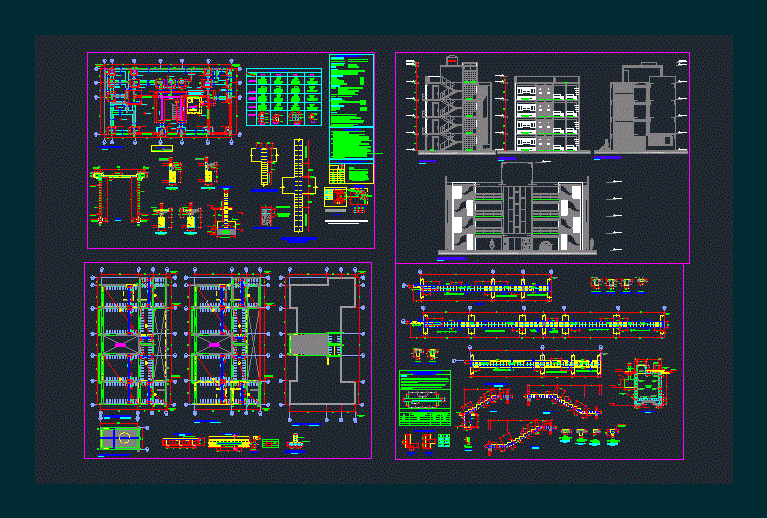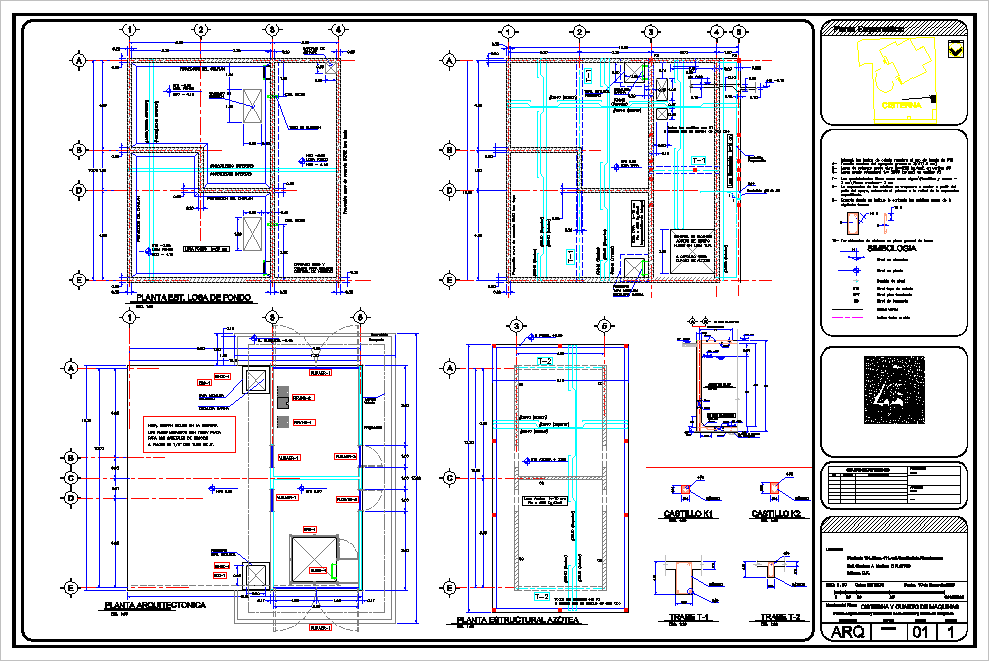Details Mezzanine DWG Detail for AutoCAD

Prestressed Girders mezzanine
Drawing labels, details, and other text information extracted from the CAD file (Translated from Spanish):
mm. of cant, prestressed girder, mmd, type p.c., strings, joist, block, joist, block, joist, block, joist, block, slab, joist, block, joist, block, joist, block, slab, mezzanine, diaphragm, typical mezzanine details, n. p.t., scale:, mezzanine detail, scale:, section, mezzanine diaphragm, scale:, section, mezzanine diaphragm, scale:, section, mezzanine diaphragm, scale:, section, mezzanine diaphragm, scale:, mezzanine detail, scale:, mezzanine detail, scale:, mezzanine detail, slab of, concrete, welded from, picture, mesh, mm, of p.c., Similary, block type, type p.c., strings, mm of cant, mmd, prestressed girder, slab of, concrete, welded from, picture, mesh, mm, of p.c., Similary, block type, type p.c., strings, mm of cant, mmd, prestressed girder, welded from, picture, mesh, mm, slab of, concrete, type p.c., strings, mm of cant, mmd, prestressed girder, of p.c., Similary, block type, slab, of p.c., Similary, block type, welded from, picture, mesh, mm, slab of, concrete, between, joists, hoops, slab of, concrete, welded from, picture, mesh, mm, type p.c., strings, mm of cant, mmd, prestressed girder, of holes in, the joists, crosses, n. p.t., between, joists, hoops, slab of, concrete, welded from, picture, mesh, mm, type p.c., strings, mm of cant, mmd, prestressed girder, of holes in, the joists, crosses, slab of, concrete, between, joists, hoops, welded from, picture, mesh, mm, type p.c., strings, mm of cant, mmd, prestressed girder, of holes in, the joists, crosses, type p.c., strings, mm of cant, mmd, prestressed girder, of holes in, the joists, crosses, slab of, concrete, between, joists, hoops, welded from, picture, mesh, mm, section, scale:, section, scale:, mezzanine, heat transfer hours, structural fire resistance minimum hours, mezzanine, heat transfer hours, structural fire resistance minimum hours, mezzanine, heat transfer hours, structural fire resistance minimum hours, mezzanine, heat transfer hours, structural fire resistance minimum hours
Raw text data extracted from CAD file:
| Language | Spanish |
| Drawing Type | Detail |
| Category | Construction Details & Systems |
| Additional Screenshots |
 |
| File Type | dwg |
| Materials | Concrete |
| Measurement Units | |
| Footprint Area | |
| Building Features | |
| Tags | autocad, barn, cover, dach, DETAIL, details, DWG, girders, hangar, lagerschuppen, mezzanine, prestressed, roof, shed, structure, terrasse, toit |








