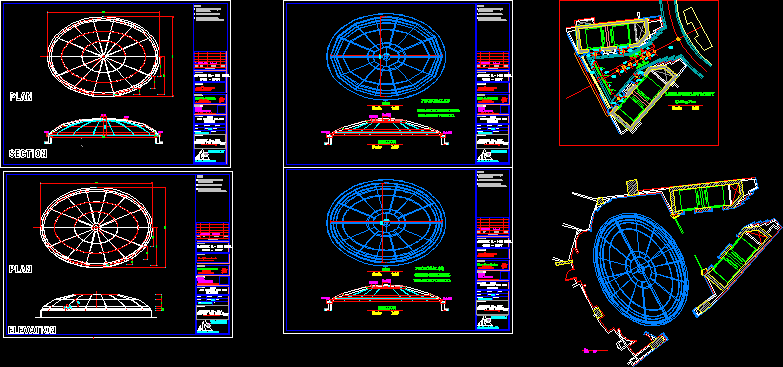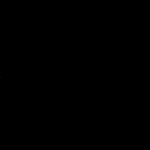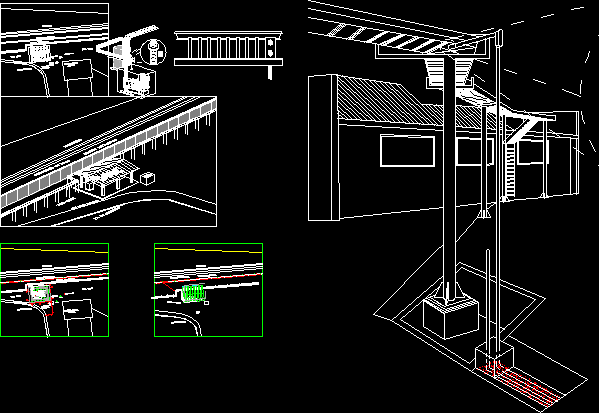Skylight Detail DWG Detail for AutoCAD

Skylight detail
Drawing labels, details, and other text information extracted from the CAD file:
horizon, costal horaizon, details, alu, aluminum glass co., p.o. box tel. fax., abu dhabi zayed dhafir first, project, level, floor level, sc. fl., th. fl., f. fl., th. fl., level, comp.rev.:, struct eng., service eng., architect, rev no., revisions, designed, approved, scale:, job no.:, date, checked, drawn, p.o. box tel. fax., abu dhabi zayed dhafir first, project, ter, plot no:, sector, vinyl skirting, vinyl floor tiles, t.o.p., top, rf fl., th. fl., sc fl., f. fl., wall section, ter, pub, pub, pub, men, roof tiles, high marble tiles skirting, cut to sze marble tiles flooring with pattern as per architect approval, room, machine, lift, high marble tiles skirting, cut to sze marble tiles flooring with pattern as per architect approval, high marble tiles skirting, cut to sze marble tiles flooring with pattern as per architect approval, high marble tiles skirting, cut to sze marble tiles flooring with pattern as per architect approval, gr. fl., ceiling tiles, epoxy paint, stone paint, rf fl., th. fl., sc fl., t.o.p., site measurement., all item will be fabricated as per, all dimension are in millimeter., stated dimension are to be followed., drawing are not to be scaled., aluminium finish super durable coating, glass, pane pilkington solar, arctic blue glass to, inner pane thick clear glass, pane thick pilkington, inner pane thick obscured glass, castle white, f. fl., f. fl., vip, pantry, stair, floor, stair, pantry, vip, floor, waiting, lab, ivf, theater, office, consultant, nurse, room, waiting, gen., lab, recovery, v.i.p, location floor, floor, floor, floor, floor, f.f.l., floor, location floor, f.f.l., floor, for the aluminum, note:, site measurement., all item will be fabricated as per, all dimension are in millimeter., stated dimension are to be followed., drawing are not to be scaled., project name location, design consultant, drawing title, main contractor, date, job no, drawn, checked, scale, units, drawing no, comp. no, al noor private hospital, abu dhabi m.buildg., bin harmel, company, elevations, curtain wall, aluminium finish super durable coating, glass, pane pilkington solar, arctic blue glass to, inner pane thick clear glass, inner pane thick obscured glass, for the aluminum, project name location, design consultant, drawing title, main contractor, date, job no, drawn, checked, scale, units, drawing no, comp. no, al noor private hospital, abu dhabi m.buildg., bin harmel, company, elevations, curtain wall, for the aluminum, project name location, design consultant, drawing title, main contractor, date, job no, drawn, checked, scale, units, drawing no, comp. no, al noor private hospital, abu dhabi m.buildg., bin harmel, company, elevations, curtain wall, location floor, inside, outside, inside, floor, floor, floor, floor, f.f.l., floor, sc. fl., f. fl., location floor, floor, pantry, floor, f.f.l., sc. fl., f. fl., location floor, floor, waiting, exam., public lift, lobby, m. wait, f. wait, pantry, rest room, staff, wait, visitors, lobby, public lift, wait, office, doctor, visitors, medication, doctor, visitors, public lift, lobby, office, wait, rest room, staff, visitors, wait, inside, outside, floor, outside, inside, outside, inside, floor, outside, inside, outside, inside, outside, inside, outside, inside, outside, inside, out
Raw text data extracted from CAD file:
| Language | English |
| Drawing Type | Detail |
| Category | Construction Details & Systems |
| Additional Screenshots |
 |
| File Type | dwg |
| Materials | Aluminum, Concrete, Glass, Plastic, Steel, Other |
| Measurement Units | |
| Footprint Area | |
| Building Features | Garden / Park |
| Tags | autocad, barn, cover, dach, DETAIL, DWG, hangar, lagerschuppen, roof, shed, skylight, structure, terrasse, toit |








