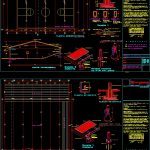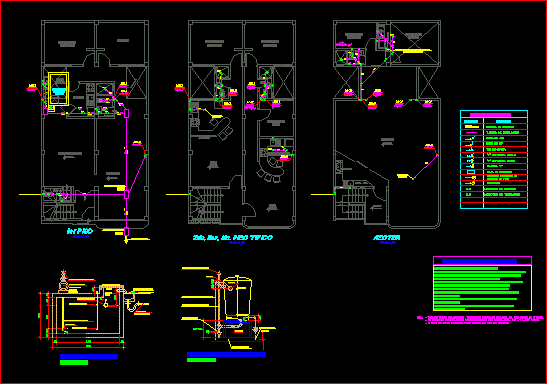Cover Property DWG Detail for AutoCAD

Details covered – metal frame – Details – specifications – sizing – cuts constructive
Drawing labels, details, and other text information extracted from the CAD file (Translated from Spanish):
p. of arq. hugo suarez ramirez, p. of arq. francisco espitia ramos, p. of arq. Adriana. romero arguelles., p. of arq. enrique guerrero hernández, p. of arq. Adriana. romero arguelles., p. of arq. francisco espitia ramos, p. of arq. hugo suarez ramirez, basketball court, architectural plant, May of, reinforcing steel, materials, foundation, armed anchor, enough between the rods for the passage of the concrete, the foundation was designed with an effort on the ground, the specified concrete must have, all reinforcing steel specified should be high, the free coating to the main reinforcement of the elements, do not. which may be structural grade., creek but if properly dimensioned., in order to ensure a good one should be left, allowing the rods to be placed in, when the capacity of the first bed is exhausted,, for clarity in the drawing the details are not, resistance with creep stress, work effort except diameter, will be equal to the diameter of the rod but not less than cms., of equivalences., the given length in the table is anchored horizontally, lateral sides should be anchored at the, length horizontally, except where another length is expressly indicated., sufficient pitch for the perpendicular reinforcement., the rods terminated at their ends with a point, any reinforcement that does not show anchorage like that of the, a separator of the same diameter as the longitudinal reinforcement, the rods terminated at their ends in, anchor the length given in the table of equivalences, the second, successively leaving between bed-bed, aruitectonic, covered with metal structure, owner:, structural, column, in the middle., its T. cms., plane of:, d.r.o., location:, Location:, draft:, plane no:, drawing:, graphic scale, location, table of rods, kind, diameter, kind, overlap, anchor ‘a’y’b’, number, cms., cms. in both ways, shoe plant, shoehorn, concrete consolidation, given by cms., of concrete of cms., concrete, with double reinforcement, in extreme cms., dice, its T. cms., its T. cms., day of, league, double mount, cover, detail, channel of, zinc sheet, steel plate to receive column structure, high strength steel plate, May of, d.r.o., aruitectonic, structural, covered with metal structure, plane of:, location:, Location:, owner:, draft:, drawing:, plane no:, except where another length is expressly indicated., length horizontally, anchor the length given in the table of equivalences, the rods terminated at their ends in, any reinforcement that does not show anchorage like that of the, the rods terminated at their ends with a point, lateral sides should be anchored at the, the given length in the table is anchored horizontally, of equivalences., kind, table of rods, number, overlap, anchor ‘a’y’b’, diameter, foundation, the foundation was designed with an effort on the ground, all reinforcing steel specified
Raw text data extracted from CAD file:
| Language | Spanish |
| Drawing Type | Detail |
| Category | Construction Details & Systems |
| Additional Screenshots |
 |
| File Type | dwg |
| Materials | Concrete, Steel, Other |
| Measurement Units | |
| Footprint Area | |
| Building Features | |
| Tags | autocad, barn, constructive, cover, covered, cuts, dach, DETAIL, details, DWG, frame, hangar, lagerschuppen, metal, METAL STRUCTURE, property, roof, shed, sizing, specifications, structure, terrasse, toit |








