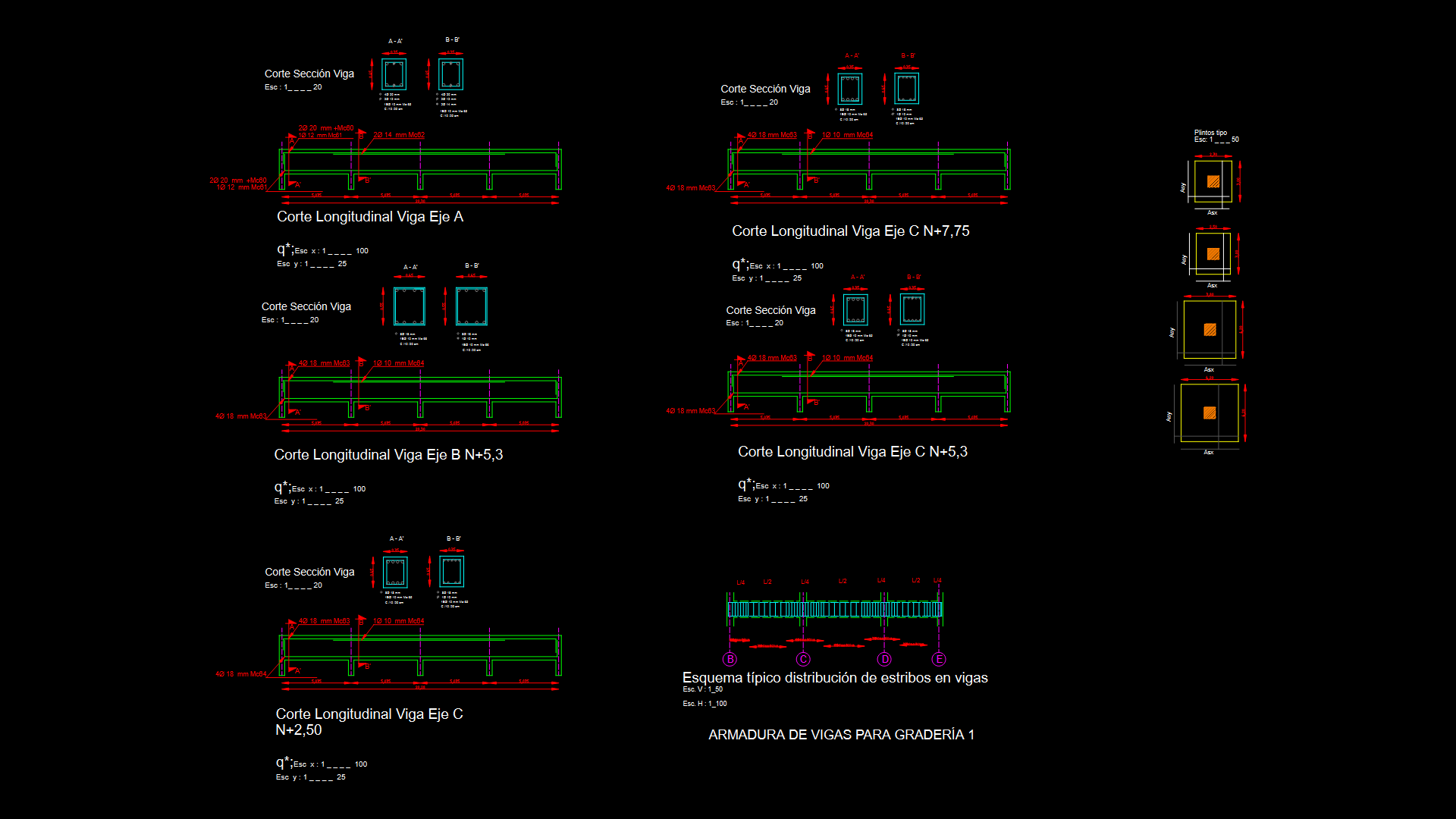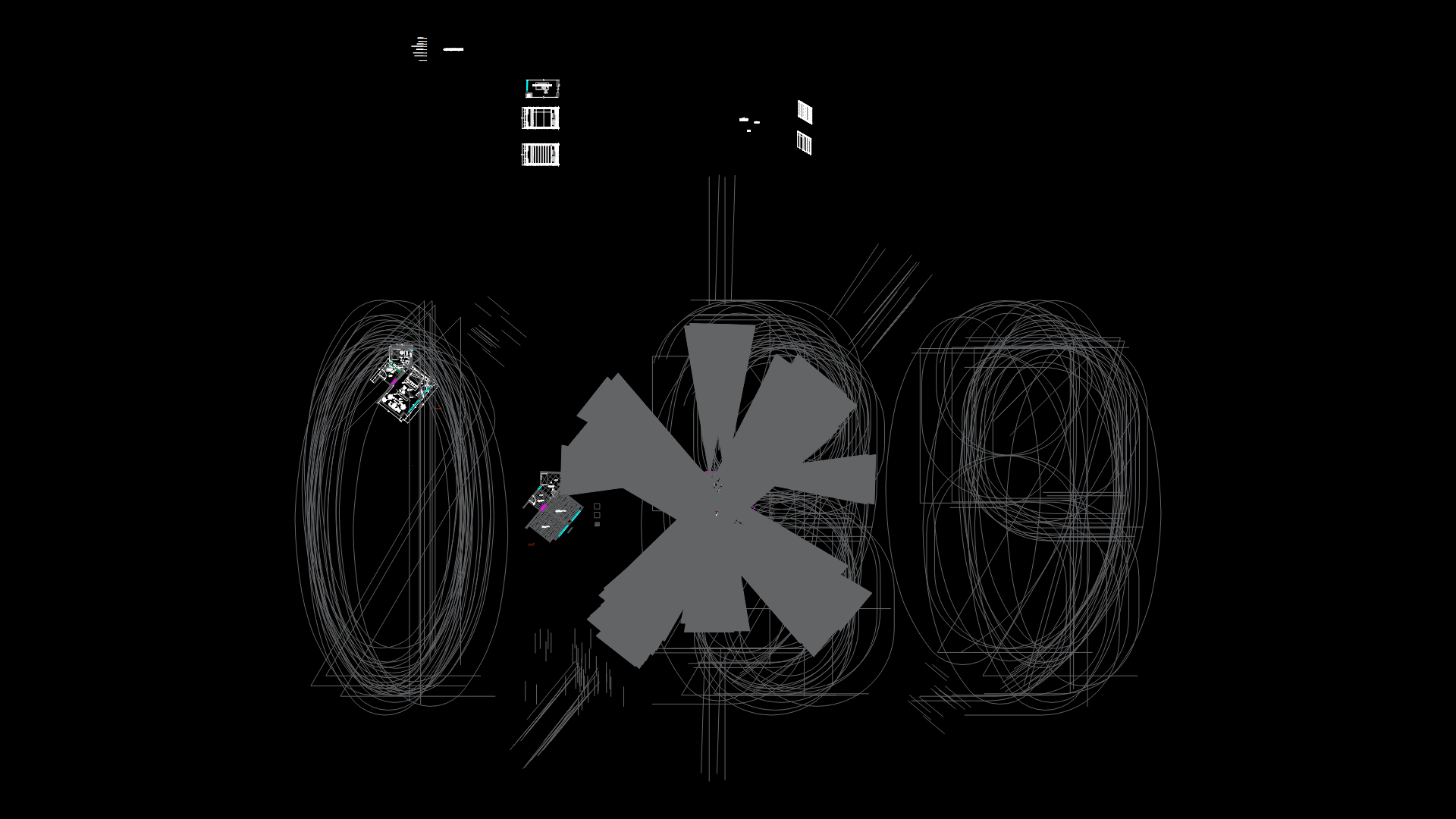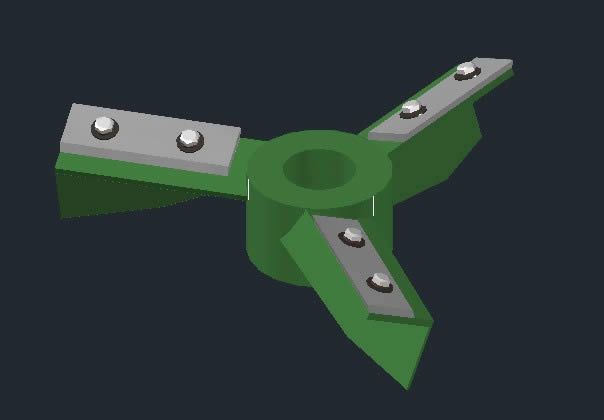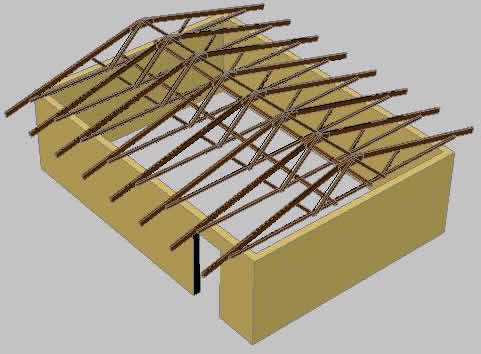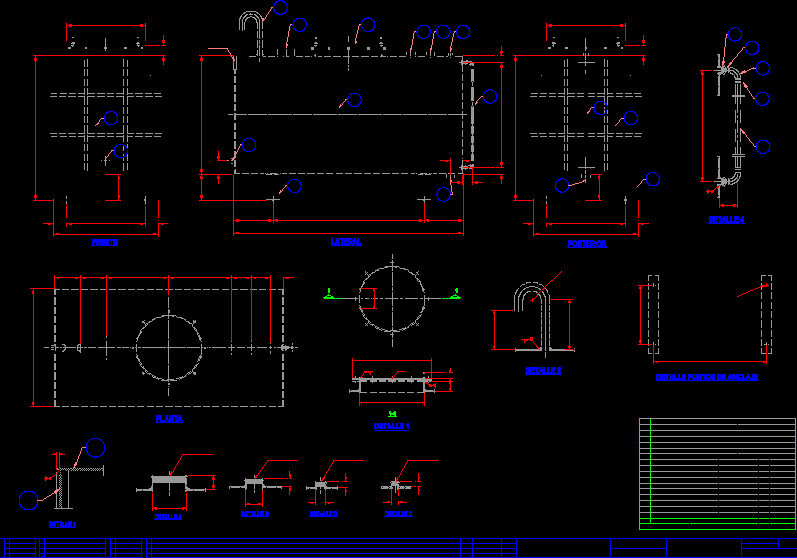Basement Waterproofing DWG Detail for AutoCAD
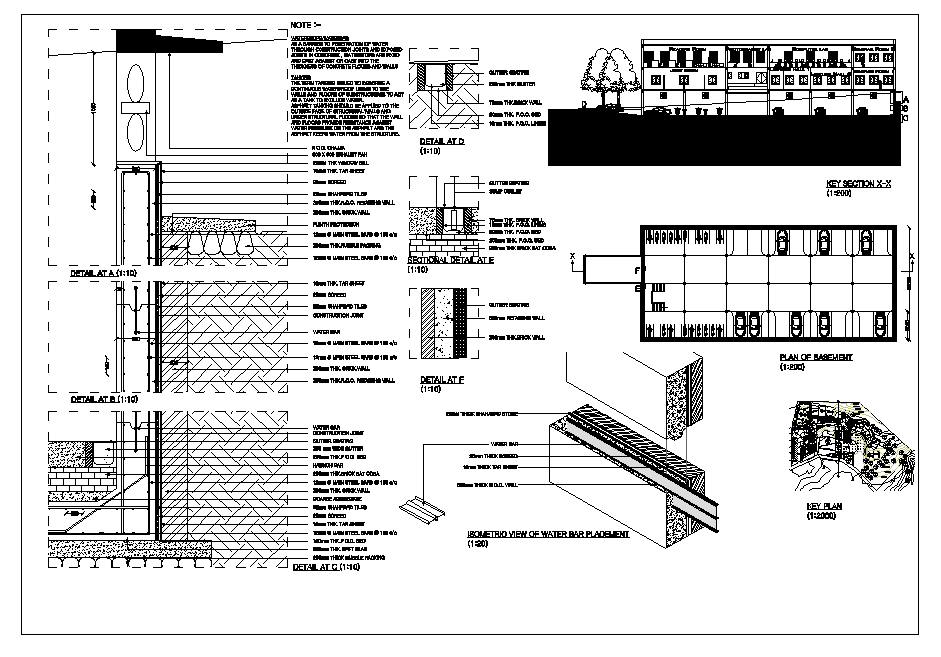
Basement Waterproofing – detail
Drawing labels, details, and other text information extracted from the CAD file:
canopy, landcadd, admin office, general store, ladies, gents, design cell, kitchen, storage, cashier, canteen, boys common room, sports room, girls common room, model making room, staff room, visiting staff room, girls, stationary store, av room, seminar room, jury room, entrance foyer, survey levelling room, climatology lab, material lab, studio, studio, studio, studio, maintainance room, boys, reading room, photography lab, computer lab, seminar room, jury room, seminar room, lecture hall, toilet, padmashree dr. d.y.patil college of architecture navi mumbai, b.arch, batch, roll no., assign. no.:, subject: building construction, basement, name: marezbaan kalyaniwalla, date:, stamp, signature, of basement, section, thk.window sill, thk. brick wall, thk. tar sheet, screed, shahabad tiles, thk.r.c.c. retaining wall, plinth protection, main steel bars, thk.rubble packing, main steel bars, thk. tar sheet, screed, shahabad tiles, construction joint, water bar, main steel bars, thk. brick wall, thk.r.c.c. retaining wall, water bar, construction joint, gutter grating, mm wide gutter, thk.p.c.c. bed, haunch bar, thk.brick bat coba, main steel bars, thk. brick wall, coarse aggregate, shahabad tiles, screed, thk. tar sheet, main steel bars, thk.p.c.c. bed, thk. raft slab, thick rubble packing, plan, exhaust fan, r.c.c. chajja, thick r.c.c. wall, thick screed, water bar, thick shahabad stone, thick tar sheet, view of water bar placement, detail at, thk. p.c.c. bed, thk.brick wall, thk.gutter, gutter grating, thk. p.c.c. lining, gutter grating, sump outlet, thk. brick wall, thk. p.c.c. lining, thk. p.c.c. bed, thk.brick bat coba, gutter grating, retaining wall, thk.brick wall, note as barrier to penetration of water through construction joints and exposed joints in concrete waterstops are fixed and cast against or cast into the thickness of concrete floors and walls the term tanking issued to describe continuous waterproof lining to the walls and floors of substructures to act as tank to exclude water. asphalt tanking should be applied to the outside face of structural walls and under structural floors so that the wall and floors provide resistance against water pressure on the asphalt and the asphalt keeps water from the structure.
Raw text data extracted from CAD file:
| Language | English |
| Drawing Type | Detail |
| Category | Construction Details & Systems |
| Additional Screenshots |
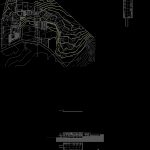 |
| File Type | dwg |
| Materials | Concrete, Steel |
| Measurement Units | |
| Footprint Area | |
| Building Features | |
| Tags | autocad, base, basement, DETAIL, DWG, FOUNDATION, foundations, fundament, parking, waterproofing |

