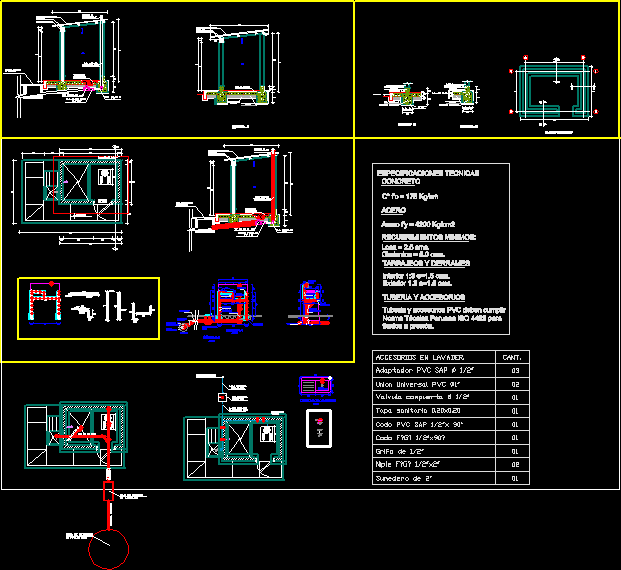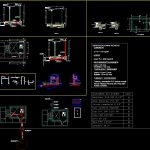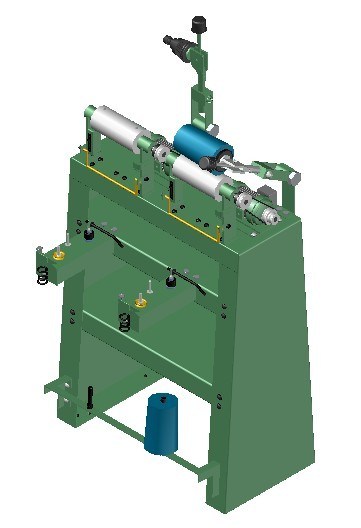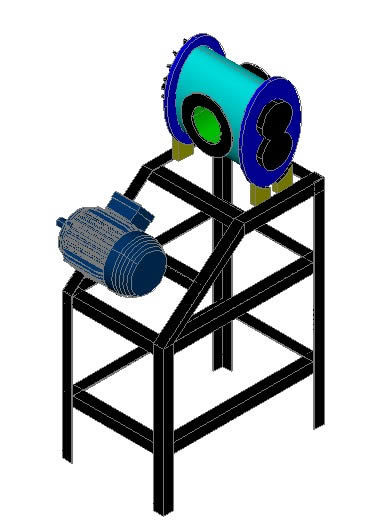Latrines DWG Detail for AutoCAD

PLANO PLANT latrines FOUNDATION DETAIL; ROOF COATINGS sanitary installations; LAVADEROS; boxes and technical specifications
Drawing labels, details, and other text information extracted from the CAD file (Translated from Spanish):
wood treated with cm, coverage with galvanized calamine, slats of, registration box, see constructive detail, ventilation hat, ventilation tube pvc, pvc salt, reduction pvc salt, elbow pvc salt, cut, concrete floor, ceiling projection, wood treated with cm, coverage with galvanized calamine, slats of, level of compacted esplanade, stuffing packed with selected material, wood treated with cm, coverage with galvanized calamine, slats of, registration box, see constructive detail, ventilation hat, ventilation tube pvc, pvc salt, reduction pvc salt, elbow pvc salt, laundry detail, esc:, steel f’y, Technical specifications, concrete, spills, interior cms., exterior cms., pipe fittings, slab cms., steel, minimum coatings:, fc, fluids pressure., Peruvian technical standard iso para, pvc accessories pipe must meet, cms foundation., detail, cut, esc:, sink, made of bronze, cut, esc:, your B. pvc, detail, pedestal, tub.pvc, elbow, reducc., tee, your B. matrix, curved, sanitary, universal pvc, gate, fg, pvc sap, accessories in lavader., pvc sap, faucet, nipple f, sumer of, pvc, pvc sap adapter, your B. pvc, tap, elbow, esc:, elbow pvc, tee pvc, pvc, your B. pvc, your B. matrix, pvc reduction, esc:, cut, sink, of bronze, pvc tub, your B. pvc, pvc trap, drain, concrete, thermoplastic pvc box, comes from the shower, comes from network, control box, foundation projection, mtrs of the network the box., from the box to the ss.hh module, cut, level of compacted esplanade, concrete recovery cycle, block wall, slope of concrete pending, concrete floor, fill with selected material, concrete cycle pg, stuffing packed with selected material, cycle concrete, block wall, concrete floor pending, concrete floor, concrete cycle pg, plant foundation, solids box, your B. pvc salt, variable length, mts filtration well, variable length
Raw text data extracted from CAD file:
| Language | Spanish |
| Drawing Type | Detail |
| Category | Construction Details & Systems |
| Additional Screenshots |
 |
| File Type | dwg |
| Materials | Concrete, Plastic, Steel, Wood |
| Measurement Units | |
| Footprint Area | |
| Building Features | |
| Tags | abwasserkanal, autocad, banhos, casa de banho, coatings, DETAIL, DWG, fosse septique, FOUNDATION, installations, latrine, latrines, laundry, mictório, plano, plant, plumbing, roof, sanitär, Sanitary, sewer, toilet, toilette, toilettes, urinal, urinoir, wasser klosett, WC |








