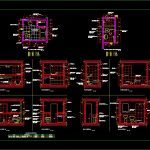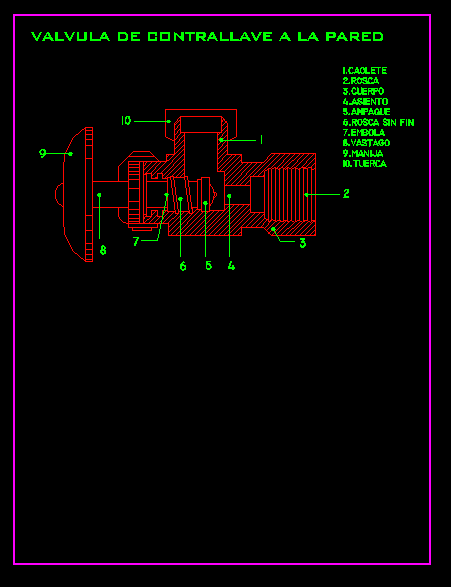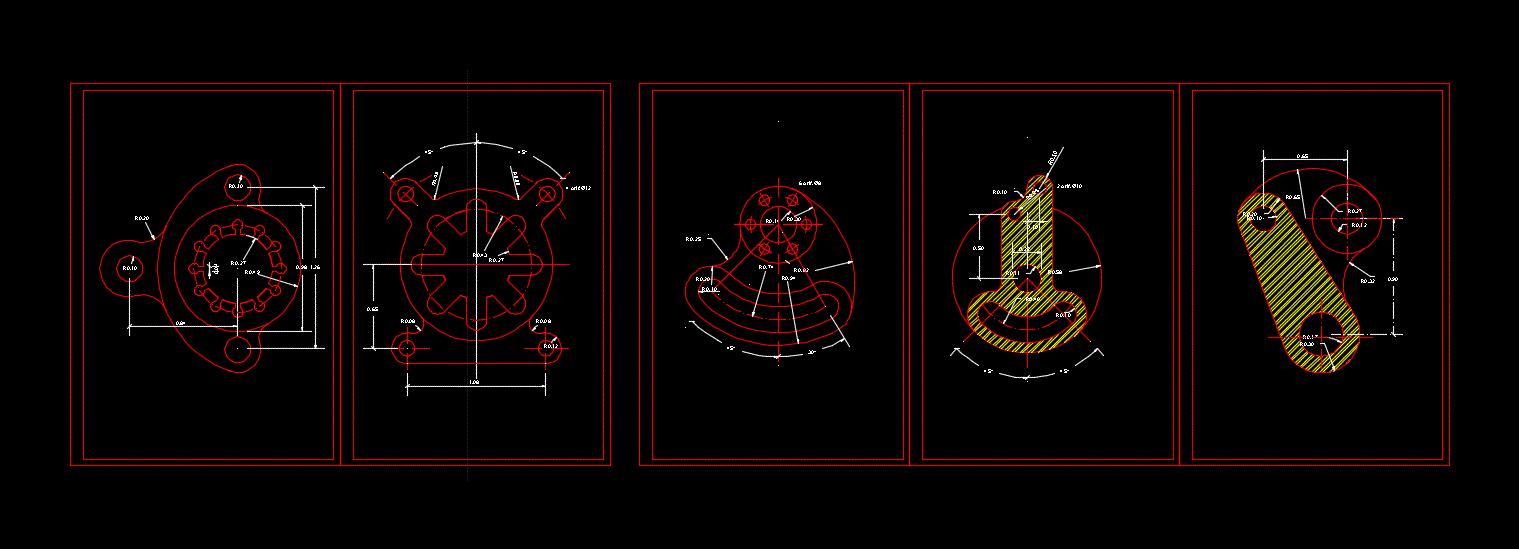Details Bath DWG Plan for AutoCAD

Plans detail level bathrooms; plants; cuts. box finishes.
Drawing labels, details, and other text information extracted from the CAD file (Translated from Spanish):
duct, recessed minbell model, trebol trefoil, ovalin color boné, top piece model, boné color toilet, top piece line, floor and wall, veneer top, trebol bin, white color, earthenware accessory, clover towel rack, crown model, tub , bone color, ivory nordic celima, concrete board, clover soap dish, celima america ivory, celima brand, casino model, tarrajeo rubbed, with white america paint, beige, siphon jet model, white toilet, main bathroom floor, bathroom floor secondary, model spring with pedestal, lavatory color boné, celima nordica ivory, model spring with pedestal, table of taps, key of tub – shower, key of ovalin embedded, item, description, line, brand, color, italgrif, cancun, chrome
Raw text data extracted from CAD file:
| Language | Spanish |
| Drawing Type | Plan |
| Category | Construction Details & Systems |
| Additional Screenshots |
 |
| File Type | dwg |
| Materials | Concrete, Other |
| Measurement Units | Metric |
| Footprint Area | |
| Building Features | |
| Tags | abwasserkanal, autocad, banhos, bath, bathrooms, box, casa de banho, cuts, DETAIL, details, DWG, finishes, fosse septique, Level, mictório, plan, plans, plants, plumbing, sanitär, Sanitary, sewer, toilet, toilette, toilettes, urinal, urinoir, wasser klosett, WC |








