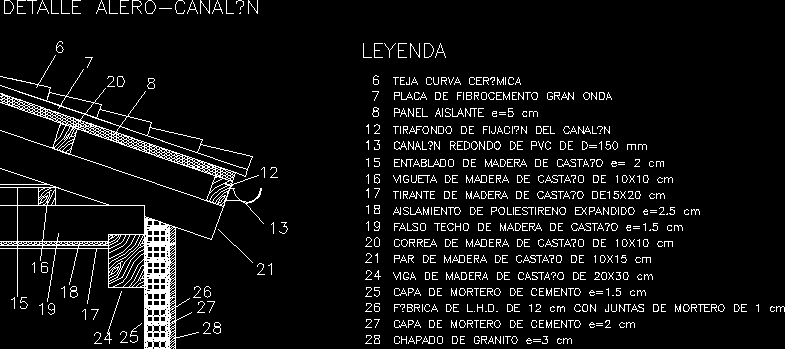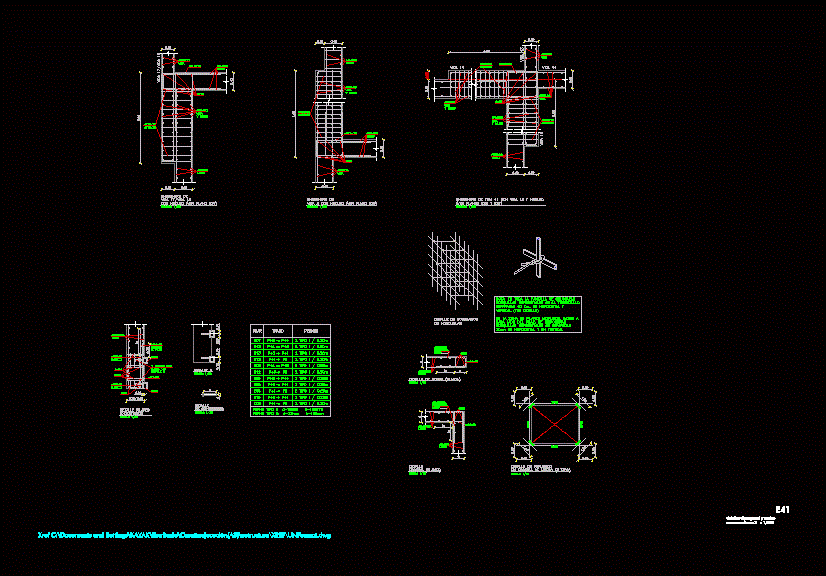Details Of Ceiling Tiles And Wood DWG Detail for AutoCAD
ADVERTISEMENT

ADVERTISEMENT
Details tile roof, with pairs of wood thermal and ceiling.
Drawing labels, details, and other text information extracted from the CAD file (Translated from Spanish):
detail, legend, chestnut pair of cm, chestnut wood strap of cm, false ceiling in chestnut wood cm, expanded polystyrene insulation cm, brown chest strap cm, chestnut wood joist of cm, chestnut plywood cm, mm pvc round gutter, insulation panel cm, large asbestos cement sheet, ceramic tile, gutter fixing screw, l.h.d factory cm with mortar joints cm, cementitious mortar layer cm, chestnut wood beam cm, cementitious mortar layer cm, granite plating cm
Raw text data extracted from CAD file:
| Language | Spanish |
| Drawing Type | Detail |
| Category | Construction Details & Systems |
| Additional Screenshots |
 |
| File Type | dwg |
| Materials | Wood |
| Measurement Units | |
| Footprint Area | |
| Building Features | |
| Tags | autocad, barn, ceiling, cover, dach, DETAIL, details, DWG, hangar, lagerschuppen, roof, shed, structure, terrasse, thermal, tile, tiles, toit, Wood |








