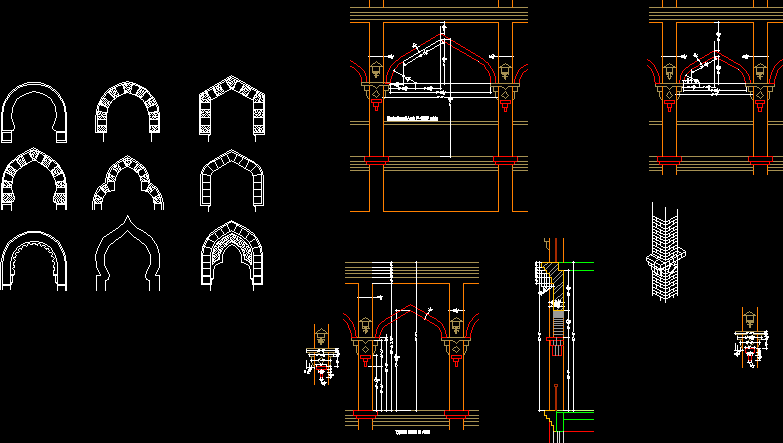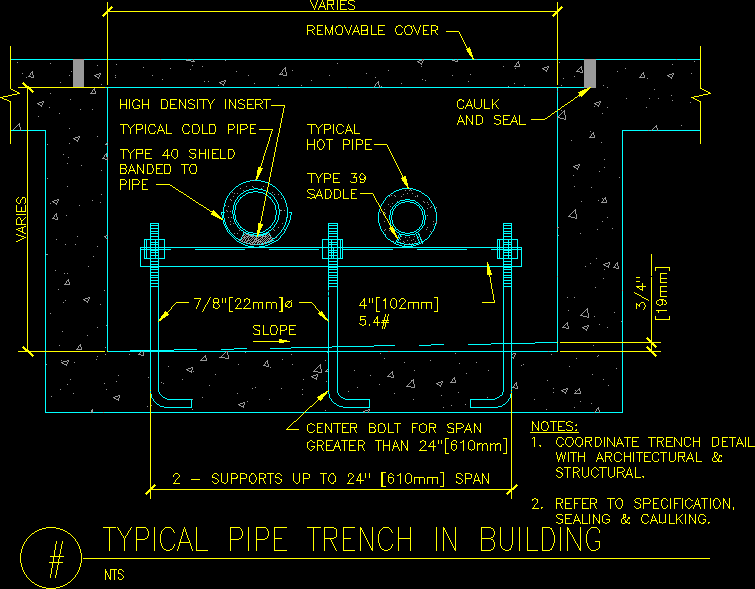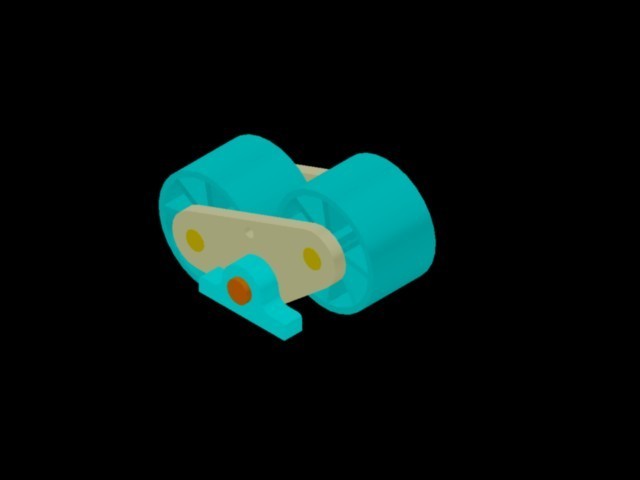Choose Your Desired Option(s)
×ADVERTISEMENT

ADVERTISEMENT
How to draw various types of arches
Drawing labels, details, and other text information extracted from the CAD file:
centering of arch wide, typical detail of arch
Raw text data extracted from CAD file:
| Language | English |
| Drawing Type | Block |
| Category | Construction Details & Systems |
| Additional Screenshots |
 |
| File Type | dwg |
| Materials | |
| Measurement Units | |
| Footprint Area | |
| Building Features | |
| Tags | arches, autocad, block, coupole, cupola, cupula, dome, draw, drawing, DWG, kuppel, kuppel dach, types |








