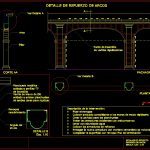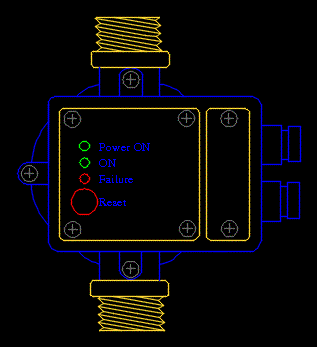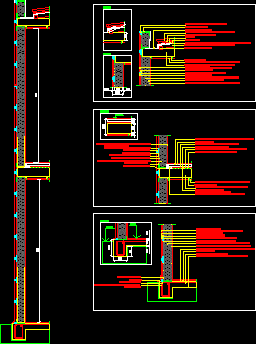Reinforcement Structure For Arches DWG Block for AutoCAD
ADVERTISEMENT

ADVERTISEMENT
ARCHES RESTORATION
Drawing labels, details, and other text information extracted from the CAD file (Translated from Spanish):
sheet, details of project reinforcement of arcs of scale, cut aa, facade of arcades, detail, detail esc., esc., arcing reinforcement detail, welded metal profiles of vault, of welded iron both plates of both sides to stiffen, cm, covering, of insertion of stiffening rods, arctic plant, of the intervention: chop the plaster place consolidating product the walls so stiffen it create the cavity for the slabs treat the existing reinforcement with anticorrosives wash with abundant water place the reinforcement reinforcement protect the new reinforcement with mortar cementitious aa volume control complete the surface with thin finishing plaster
Raw text data extracted from CAD file:
| Language | Spanish |
| Drawing Type | Block |
| Category | Construction Details & Systems |
| Additional Screenshots |
 |
| File Type | dwg |
| Materials | |
| Measurement Units | |
| Footprint Area | |
| Building Features | |
| Tags | arches, autocad, block, coupole, cupola, cupula, dome, DWG, kuppel, kuppel dach, reinforcement, restoration, structure |








