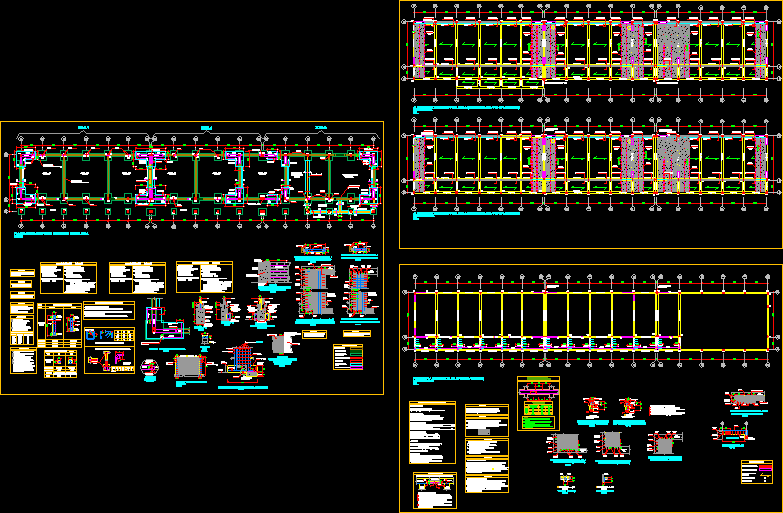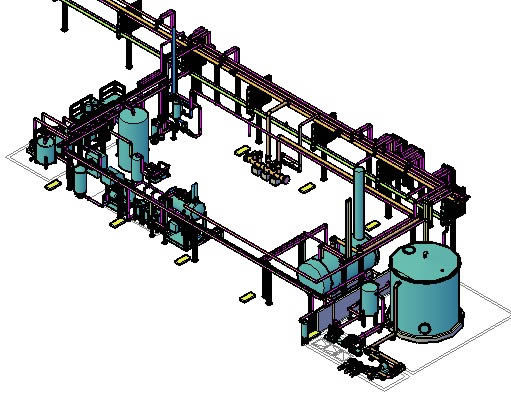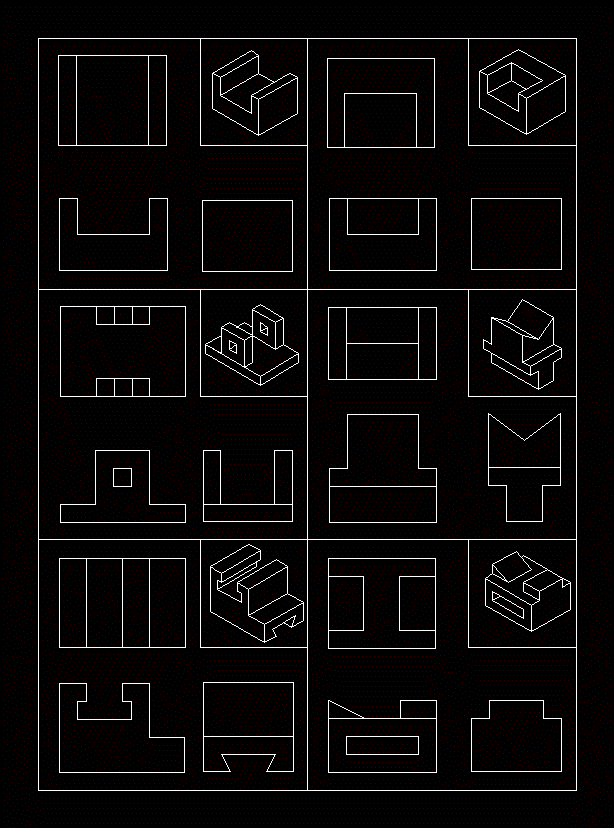Structure Plan (Foundation – Lightened) DWG Plan for AutoCAD

STRUCTURES PLAN (FOUNDATION – LIGHTENED )AND CONSTRUCTIVE DETAILS
Drawing labels, details, and other text information extracted from the CAD file (Translated from Spanish):
concrete shelving, done on site, pending, change of floor, typical, cm., cm., beam projection, n.p.t, beam projection, Republic of Peru, Ministry of Education, typical, typical, typical, typical, typical, typical, typical, typical, typical, typical, typical, typical, typical, typical, typical, cm., typical, typical, license plate, nfp., license plate, license plate, license plate, license plate, license plate, license plate, nomenclature, existing column, new plate column, sense of lightened, existing, license plate, first level plant, lightened existing pavilion, esc., second level floor, lightened existing pavilion, esc., license plate, license plate, license plate, license plate, license plate, license plate, license plate, license plate, existing beam, existing column, classroom, art studio, music, nfp., gallery of, circulation, esc., existing foundation pavilion, warehouse, license plate, nfp., license plate, nfp., license plate, note, license plate, license plate, note, note, license plate, license plate, license plate, note, to start the demolition, unlock walls columns, shoe foundation, nomenclature, demolition area, new wall, existing column, new plate column, existing wall, existing, new, shoe foundation, plate box, license plate, types, floors, section of, cut, dimensions, steel long., stirrups, column table, types, floors, section of, cut, dimensions, steel long., stirrups, license plate, note, each row, place wire for splicing, new foundation, cut, esc., new wall, license plate, license plate, existing foundation, cut, esc., existing wall, license plate, Adjacent area to support the incorporation of the plate., reinforcement with plates, demolish the foundation floor until it reaches the bottom level., place plate armor., Use epoxy glue to bond old concrete with new., constructive process, bent, view detail of, diameter, cms., specified, typical details of stirrups, bent longitudinal reinforcement, bent, detail of, of new wall with column, existing., with drill, license plate, see detail, existing column, existing, shoe, license plate, new shoe, existing, indicated in plant, sole, Shoe extension detail, esc., detail, elastomeric putty, detail, unscaled, license plate, polyurethane, license plate, new shoe, see detail, see enlargement detail, elastomeric putty, polyurethane, tecnopor, typical reinforcement detail, esc., wall, column, see box, column, box of, existing foundation, cut, esc., existing wall, overcoming, new wall, esc., cut, note, foundation widening, running, of shoe, general note:, cure the concrete by wet way for days, vibrate the concrete with vibrating needle follow, manufacturer’s specifications, adhere to the norm of reinforced concrete, Technical specifications, reinforced concrete, concrete cycle, foundation p.g. max., f’y the creep astm degree, p.m. max., minimal coatings, minimal strips, columns day, roof background lightened days, p.m. max., beams, beams walls, masonry, f’m the compression of the, f’b the compression of, bottom of beams piled days, bottom of stairs dias, joint thickness, cement mortar thick sand lime, brick type iv, the days, existing wall, new wall, expanded metal mesh, on both sides, existing wall union, esc., with new wall, detail, picture, demolish shoe, place new, drilling the shoe, existing with drill, box for, place epoxy glue, table pair
Raw text data extracted from CAD file:
| Language | Spanish |
| Drawing Type | Plan |
| Category | Construction Details & Systems |
| Additional Screenshots |
 |
| File Type | dwg |
| Materials | Concrete, Masonry, Plastic, Steel |
| Measurement Units | |
| Footprint Area | |
| Building Features | |
| Tags | autocad, béton armé, concrete, constructive, details, DWG, formwork, FOUNDATION, lightened, plan, reinforced concrete, schalung, stahlbeton, structure, structures |








