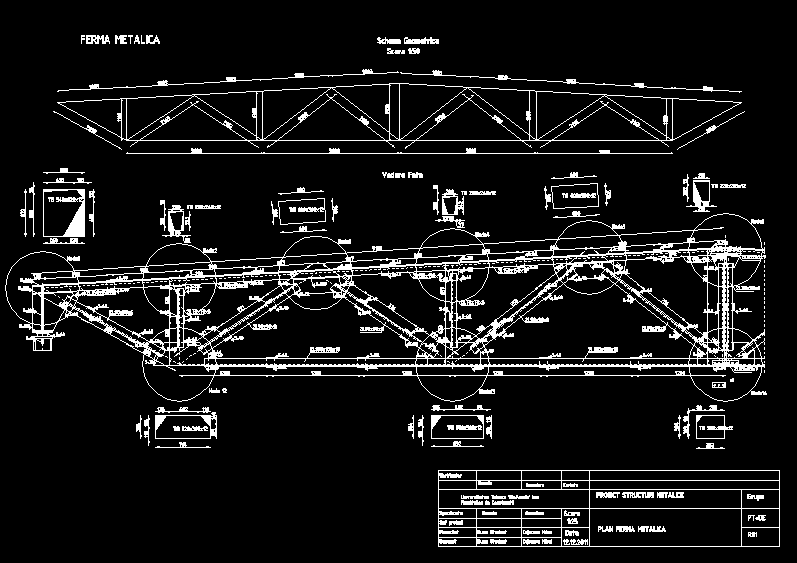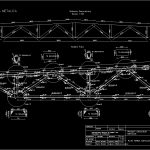Metallic Transversal Truss System DWG Plan for AutoCAD
ADVERTISEMENT

ADVERTISEMENT
the plan has a metallic truss
Drawing labels, details, and other text information extracted from the CAD file (Translated from Romanian):
geometric scheme, face view, scale, the metal farm, verifier, name, signature, requirement, projecting metal structures, group, metal farm plan, technical university ‘gh.asachi’ iasi building faculty, specification, name, signature, project manager, designed, drawn, student name, scale, date, cojocaru mihai, node, cojocaru mihai
Raw text data extracted from CAD file:
| Language | N/A |
| Drawing Type | Plan |
| Category | Construction Details & Systems |
| Additional Screenshots |
 |
| File Type | dwg |
| Materials | |
| Measurement Units | |
| Footprint Area | |
| Building Features | |
| Tags | autocad, barn, cover, dach, DWG, hangar, lagerschuppen, metal, metallic, plan, roof, shed, structure, system, terrasse, toit, transversal, truss |








