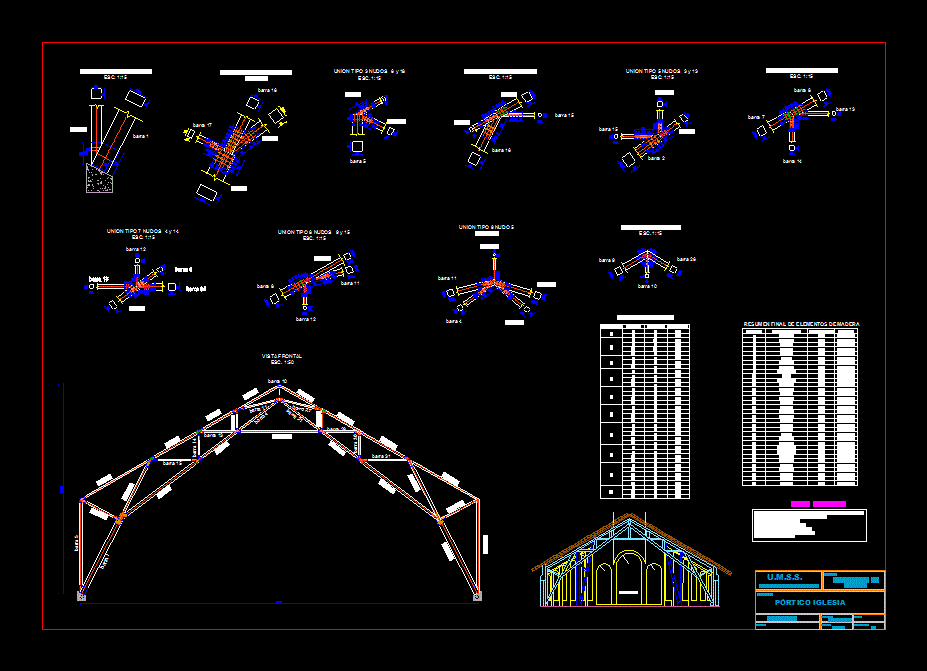Construction Details DWG Detail for AutoCAD
ADVERTISEMENT

ADVERTISEMENT
Details of coverage.
Drawing labels, details, and other text information extracted from the CAD file (Translated from Portuguese):
sheet metal, waterproofing asphalt, mechanical protection, aluminum profile, metal algose, laminated glass colorless, silicone, metal structure coated with wood, metal sheet with metal anchor bolts, stone, connection between metal structures, double tempered glass, laminated glass milky opaque i:, metal structure profile for fixing the glass cover, wood fence nailing system nailed uprights, isolation, closure with wood panel glued beams metal profile, structural silicone, silicone sealed closure, mounting bracket, Fixed luminaires with wiring built into the metal frame, closing with wood panel cast metal profile, lam. opaque milky i:
Raw text data extracted from CAD file:
| Language | Portuguese |
| Drawing Type | Detail |
| Category | Construction Details & Systems |
| Additional Screenshots |
 |
| File Type | dwg |
| Materials | Aluminum, Glass, Wood |
| Measurement Units | |
| Footprint Area | |
| Building Features | |
| Tags | autocad, construction, coverage, dach, dalle, DETAIL, details, DWG, escadas, escaliers, glass, lajes, mezanino, mezzanine, platte, reservoir, roof, slab, stair, telhado, toiture, treppe |








