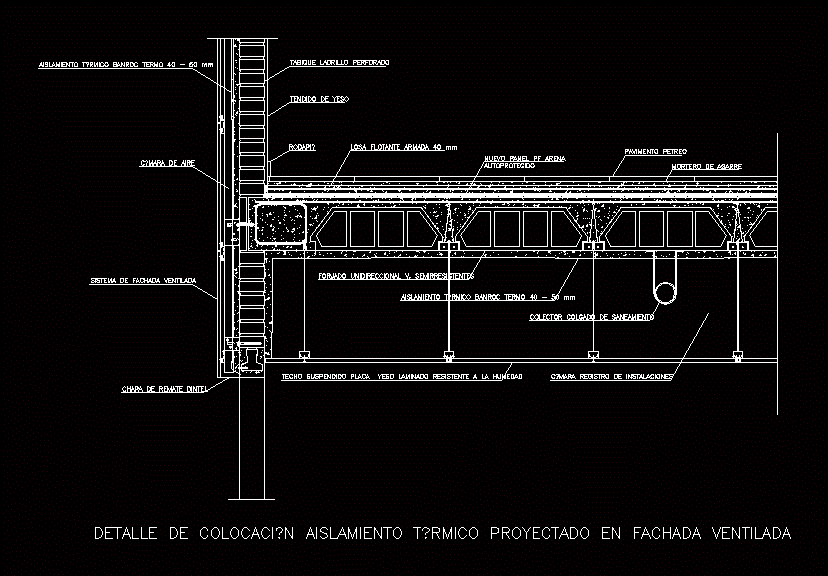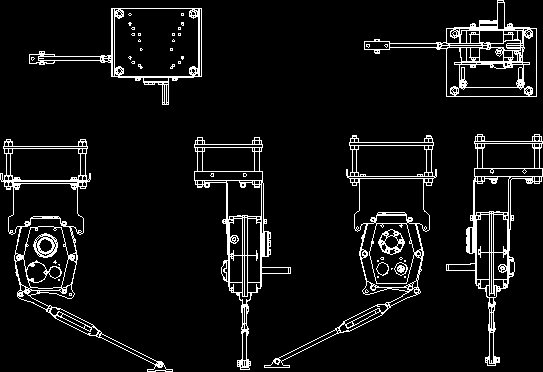Building – Floor DWG Detail for AutoCAD
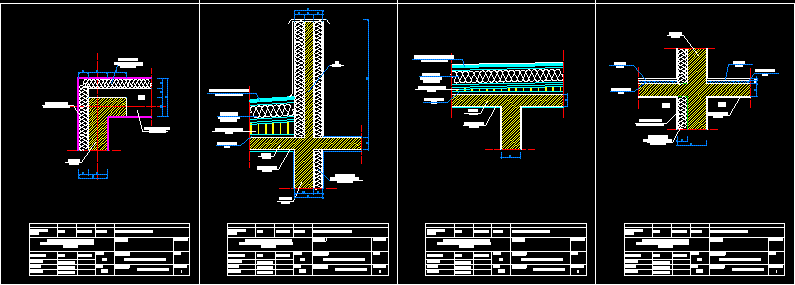
3 Design; floor – front view and details of insulation from the wall
Drawing labels, details, and other text information extracted from the CAD file (Translated from Romanian):
bca, interior plaster, masonry wall thickness bca cm, exterior plaster, diaphragm in b.a., polystyrene hardness insulation, exterior plaster, diaphragm in b.a., masonry wall thickness bca cm, exterior plaster, diaphragm in b.a., polystyrene hardness insulation, masonry wall thickness bca cm, diaphragm in b.a., slabs from b.a., polystyrene hardness insulation, atic from b.a., gravel layer of gbn bca type, plaster ceiling inside, thermal insulation expanded polystyrene cm thick, equalization screed, waterproofing layers of waterproofing protection, slabs from b.a., gravel layer of gbn bca type, plaster ceiling inside, thermal insulation expanded polystyrene cm thick, equalization screed, waterproofing layers of waterproofing protection, polystyrene hardness insulation, exterior plaster, diaphragm in b.a., equalization screed, floor mosaic, flooring parquet, equalization screed, plaster ceiling inside, int., ext., flooring parquet, equalization screed, flooring parquet, equalization screed, diaphragm in b.a., plaster ceiling inside, polystyrene hardness insulation, basement, ext., ground floor, basement, ground floor, expert checker, name, signature, requirement, Expetition report no. date, technical university faculty of construction and installations the year-long, specification, designed, drawn, name, stud. miron n., signature, scale, date, beneficiary, project title, title placa, Project no., phase, plană nr., constructive details, civil construction project, verified, stud. miron n., expert checker, name, signature, requirement, Expetition report no. date, technical university faculty of construction and installations the year-long, specification, designed, drawn, name, stud. miron n., signature, scale, date, beneficiary, project title, title placa, Project no., phase, plană nr., constructive details, civil construction project, verified, stud. miron n., expert checker, name, signature, requirement, Expetition report no. date, technical university faculty of construction and installations the year-long, specification, designed, drawn, name, stud. miron n., signature, scale, date, beneficiary, project title, title placa, Project no., phase, plană nr., constructive details, civil construction project, verified, stud. miron n., expert checker, name, signature, requirement, Expetition report no. date, technical university faculty of construction and installations the year-long, specification, designed, drawn, name, stud. miron n., signature, scale, date, beneficiary, project title, title placa, Project no., phase, plană nr., constructive details, civil construction project, verified, stud. miron n., expert checker, name, signature, requirement, Expetition report no. date, technical university faculty of construction and installations the year-long, specification, designed, drawn, name, stud. miron n., signature, scale, date, beneficiary, project title, title placa, Project no., phase, plană nr., constructive details, civil construction project, verified, stud. miron n., expert checker, name, signature, requirement, Expetition report no. date, technical university faculty of construction and installations the year-long, specification, designed, drawn, name, stud. miron n., signature, scale, date, beneficiary, project title, title placa, Project no., phase, planing n
Raw text data extracted from CAD file:
| Language | N/A |
| Drawing Type | Detail |
| Category | Construction Details & Systems |
| Additional Screenshots |
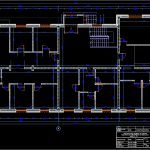 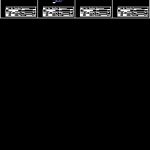 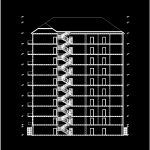 |
| File Type | dwg |
| Materials | Masonry |
| Measurement Units | |
| Footprint Area | |
| Building Features | |
| Tags | assoalho, autocad, building, deck, Design, DETAIL, details, DWG, fliese, fließestrich, floating floor, floor, flooring, front, fußboden, holzfußboden, insulation, isolation, piso, plancher, plancher flottant, tile, View, wall |




