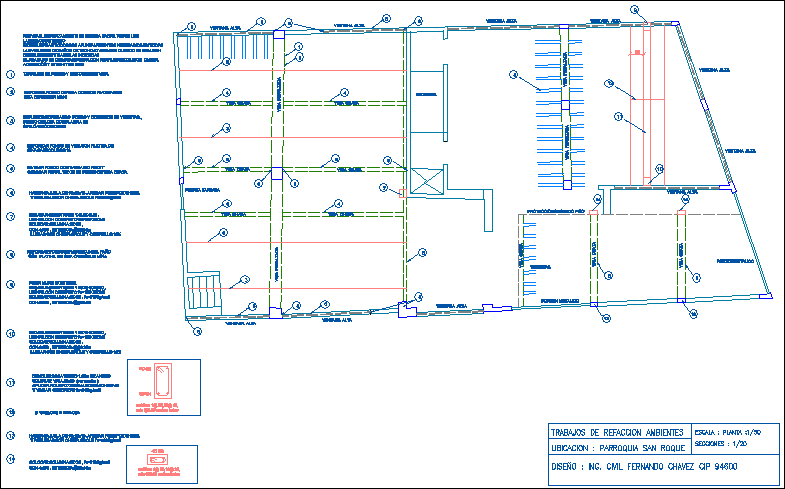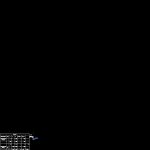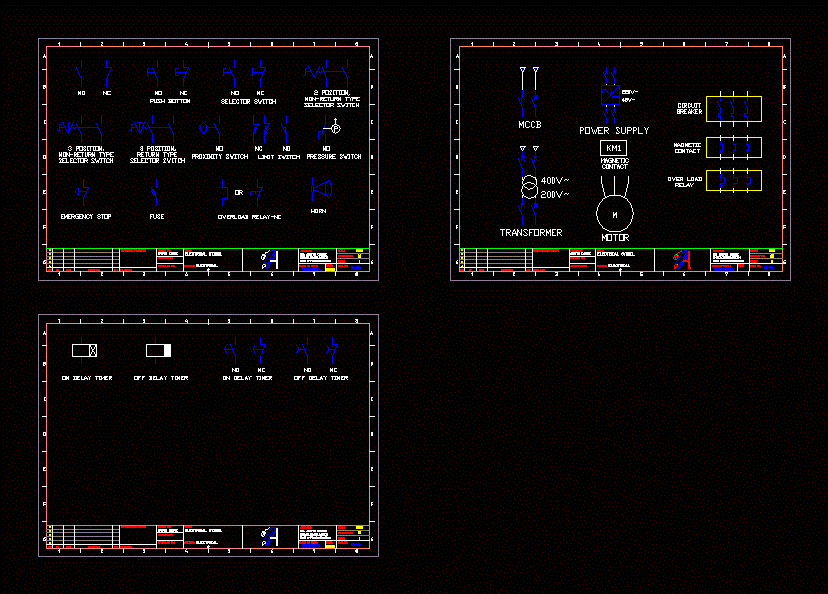Lighter Repair DWG Block for AutoCAD

Repair structure with polymers
Drawing labels, details, and other text information extracted from the CAD file (Translated from Spanish):
american standard, kitchen sink bowl gourmet, porcelain white, american standard, kitchen sink bowl gourmet, porcelain white, metered, description, und, quantity, metered, disassembly of windows, dismantling of doors, dismantling of sanitary devices, und, demolition walls, demolition of rope walls, demolition of columns, demolition of beams, demolition of lightened, demolition floor tile, demolition false floor, demolition, demolition of foundations, metal gate, high window, metal gate, high window, tart door, high window, stairs, second floor projection, flat beam, beam banked, joists, bottom tarragement beam sides, reinforce beam bottom with two sika carbodur platinums, reinforcement skirting bottom sides of joists bottom of slab with plate of sika carbodur, reinforce beam bottom with sika carbodur plate, level bottom with fine tarrajeo place profile on bottom of flat beam, make trunk of poliepox chema fill with chema grout, foundation to fill with concrete place column with stirrups fill with chema grout confitillo, reinforce bottom of cloth joists with sika carbodur platen, existing wall excavate foundation to fill with concrete place column with stirrups, foundation to fill with concrete place column with stirrups fill with chema grout confitillo, Wide ceiling tile place beam frame apply poliepox chema as adhesive pour concrete, in the slab, make trunk of poliepox chema fill with chema grout, place column with stirrups, rsto both sides, rsto both sides, prior to the reinforcement, all the roof bricks must be removed, all the necessary shoring must be carried out on all the joists of adjacent roofing panels when demolitions are carried out. indicated the ceiling finish will be with metal profiles omega adhered eternit, location parish san roque, environmental repair work, design ing. civil fernando chavez cip, plant scale, sections
Raw text data extracted from CAD file:
| Language | Spanish |
| Drawing Type | Block |
| Category | Construction Details & Systems |
| Additional Screenshots |
 |
| File Type | dwg |
| Materials | Concrete |
| Measurement Units | |
| Footprint Area | |
| Building Features | |
| Tags | autocad, béton armé, block, concrete, DWG, formwork, reinforced concrete, repair, schalung, stahlbeton, structure |








