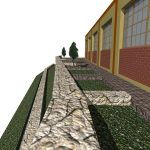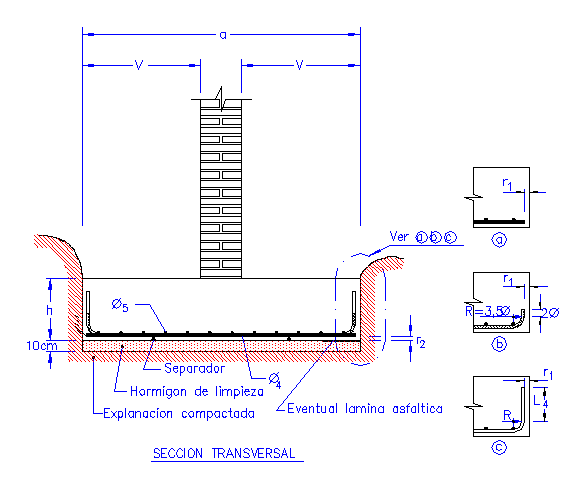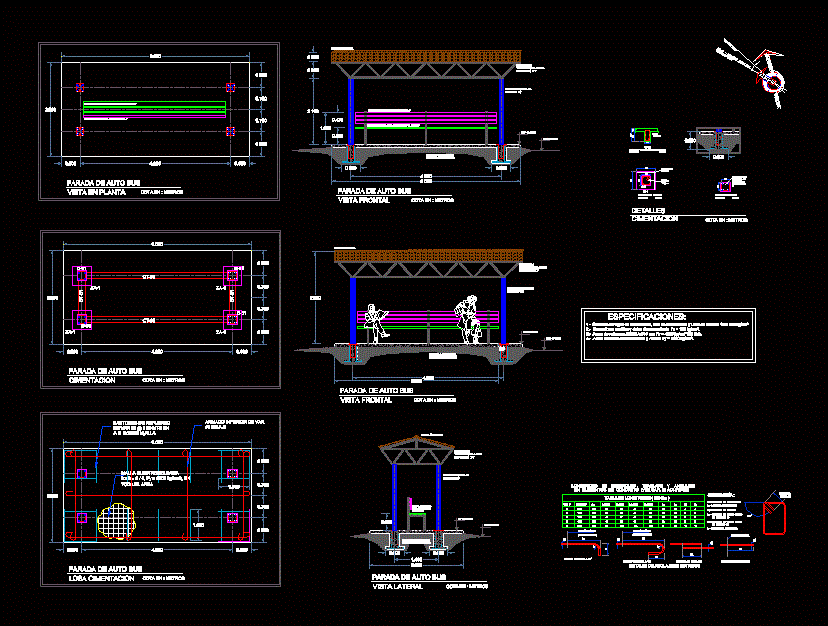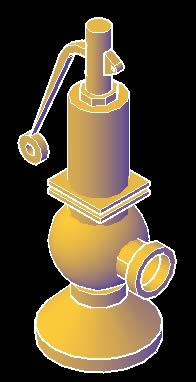School Details DWG Detail for AutoCAD

School Details – Abutmen wall – Views
Drawing labels, details, and other text information extracted from the CAD file (Translated from Spanish):
maintenance of the i.e. josé olaya nº, poquera annex, detail, description: here you can see the details that include those of the metal grid of the area the area of expansion joints retaining wall. so each of the details will show specifications of the mentioned items., detail, description: here you can see the details that include those of the metal grid of the area the area of expansion joints retaining wall. so each of the details will show specifications of the mentioned items., detail, maintenance of the i.e. josé olaya nº, detail, Description: the detail shows the dimensions of the enclosure and its colors, using the specifications that will be taken into account for the development of the activity in progress., detail, section, variable according to what is established in the plans, presence of saltpeter moisture, organic material, chopped tarrata replenishment with waterproofing additives, wall damaged by moisture the saltpeter, activity detail, dry containment wall ditch, Asphalt expansion joint, chopped replacement of expansion joints changing the current material by elastomeric., simple expansion joint, chopped replacement of expansion joints using the appropriate system, elastomeric, polylefine foam, teknopor, chopped replacement of expansion joints using the appropriate system, elastomeric, polylefine foam, teknopor, polylefin expansion joint, Removal of deteriorated dry wall, organic material for reuse, utilitarian area of perforated replenishment, ss.hh.d., npt., ss.hh.v., npt., classroom, npt., classroom, npt., classroom, npt., playground, npt., Main income, npt., pole, garden, npt., outside terrace, npt., Existing ditch, asphalt joint detail, metal grate detail, detail green areas, detail retaining wall, polilefin expansion joint detail, metal enclosure detail, planting conformation detail, detail ditch retaining wall, metallic door detail, see detail, metallic anchor mm., steel profile, steel profile, metallic anchor mm., steel profile, metallic anchor mm., steel profile, steel profile, anticorrosive zinc chromate paint, matte white paint, anticorrosive zinc chromate paint, matte white paint, anticorrosive zinc chromate paint, matte white paint, anticorrosive zinc chromate paint, matte white paint, presence of saltpeter moisture, organic material treated fertilizers, chopped tarrajeo replacement with waterproofing additives color: beige, wall damaged by moisture the saltpeter, steel profile, ceiling expansion joint detail, metallic protective detail, Fluorescent equipment detail, replacement of metal protectors in windows, square section steel, matte black, dilatation meeting, chopped replacement of expansion joints using the appropriate system, elastomeric, polylefine foam, teknopor, matte white paint, Fluorescent equipment cover, Fluorescent base
Raw text data extracted from CAD file:
| Language | Spanish |
| Drawing Type | Detail |
| Category | Construction Details & Systems |
| Additional Screenshots |
       |
| File Type | dwg |
| Materials | Steel |
| Measurement Units | |
| Footprint Area | |
| Building Features | Deck / Patio, Garden / Park |
| Tags | autocad, dach, dalle, DETAIL, details, DWG, escadas, escaliers, lajes, mezanino, mezzanine, platte, reservoir, roof, school, slab, stair, telhado, toiture, treppe, views, wall |








