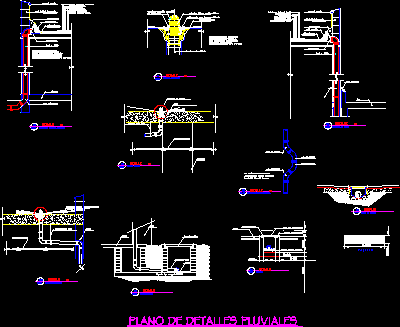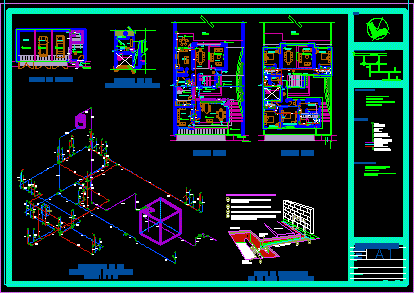Domes DWG Block for AutoCAD
ADVERTISEMENT

ADVERTISEMENT
Domes – Views
Drawing labels, details, and other text information extracted from the CAD file (Translated from Spanish):
scale, dome plant, scale, detail cut dome, scale, raised dome, windows, embrasures, bahena residence, dome detail, October, scale, raised dome, October, scale, detail cut dome, scale, dome plant, scale, October, option, scale, dome plant, scale, detail cut dome, scale, raised dome
Raw text data extracted from CAD file:
| Language | Spanish |
| Drawing Type | Block |
| Category | Construction Details & Systems |
| Additional Screenshots |
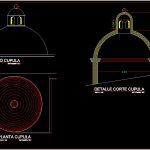 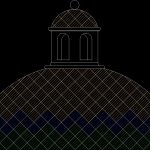 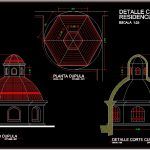      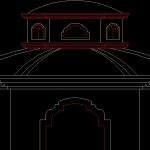 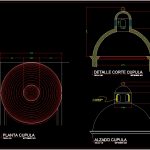 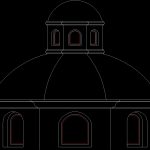 |
| File Type | dwg |
| Materials | |
| Measurement Units | |
| Footprint Area | |
| Building Features | |
| Tags | autocad, barn, block, cover, dach, domes, DWG, hangar, lagerschuppen, onduline, onduline barn, roof, shed, structure, terrasse, toit, views |




