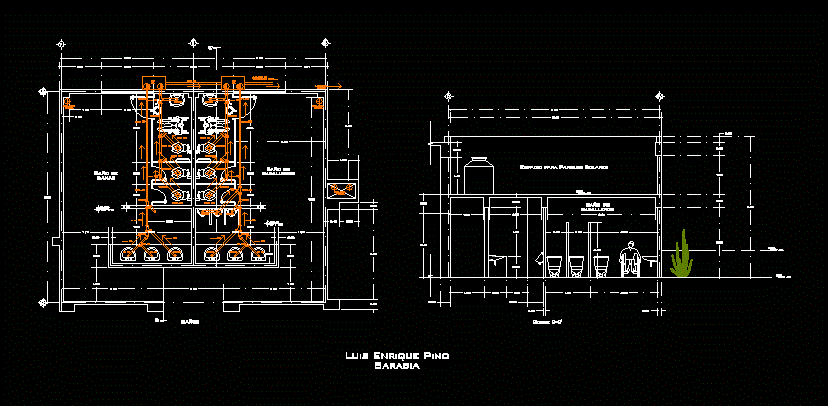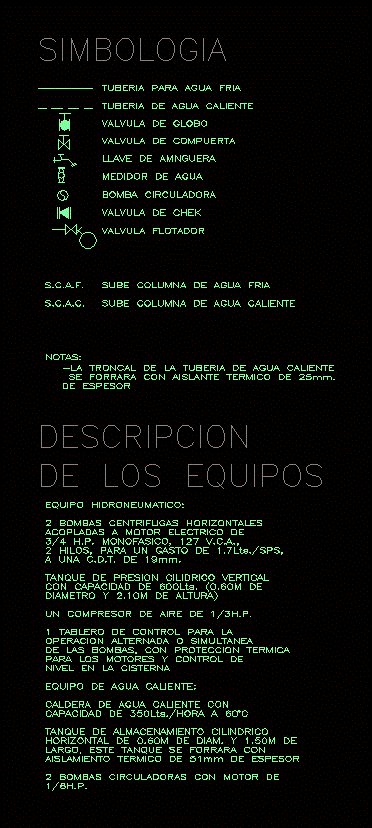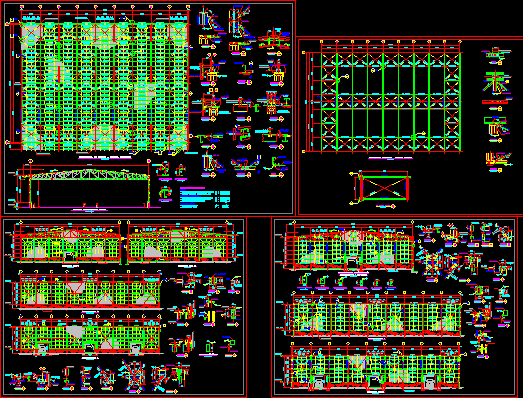Metal Panels DWG Detail for AutoCAD
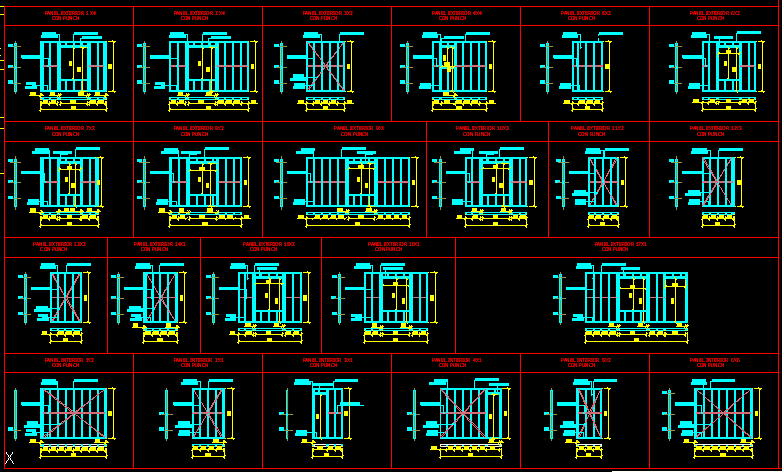
Metal panels – Details –
Drawing labels, details, and other text information extracted from the CAD file (Translated from Spanish):
with punch, interior panel, stabilizer, cross of san andres, bottom hearth, pgc, upright, superior solera, solera lintel, of municipal line, stake out axis, of municipal line, stake out axis, of municipal line, stake out axis, of municipal line, stake out axis, stabilizer, bottom hearth, superior solera, solera lintel, upright, pgc, stabilizer, bottom hearth, superior solera, solera lintel, upright, pgc, stabilizer, bottom hearth, superior solera, upright, pgc, cross of san andres, stabilizer, bottom hearth, superior solera, upright, pgc, solera lintel, stabilizer, bottom hearth, superior solera, upright, pgc, stabilizer, bottom hearth, superior solera, upright, pgc, solera lintel, stabilizer, bottom hearth, superior solera, upright, pgc, solera lintel, stabilizer, bottom hearth, superior solera, upright, pgc, solera lintel, stabilizer, bottom hearth, superior solera, upright, pgc, solera lintel, stabilizer, bottom hearth, superior solera, upright, pgc, solera lintel, stabilizer, bottom hearth, superior solera, upright, pgc, cross of san andres, stabilizer, bottom hearth, superior solera, upright, pgc, cross of san andres, stabilizer, bottom hearth, superior solera, upright, pgc, cross of san andres, stabilizer, bottom hearth, superior solera, upright, pgc, cross of san andres, stabilizer, bottom hearth, superior solera, upright, pgc, solera lintel, stabilizer, bottom hearth, superior solera, upright, pgc, solera lintel, stabilizer, bottom hearth, superior solera, upright, pgc, solera lintel, stabilizer, bottom hearth, superior solera, upright, pgc, cross of san andres, stabilizer, bottom hearth, superior solera, upright, pgc, cross of san andres, stabilizer, bottom hearth, superior solera, upright, pgc, solera lintel, stabilizer, bottom hearth, superior solera, upright, pgc, solera lintel, cross of san andres, stabilizer, bottom hearth, superior solera, upright, pgc, cross of san andres, stabilizer, bottom hearth, superior solera, upright, pgc, cross of san andres, consulting room, waiting room, Public attention, access, ext. panel, stabilizer, bottom hearth, superior solera, solera lintel, upright, pgc, no punch, ext. panel, no punch, stabilizer, bottom hearth, superior solera, solera lintel, upright, pgc, ext. panel, no punch, stabilizer, bottom hearth, superior solera, upright, pgc, cross of san andres, stabilizer, bottom hearth, superior solera, upright, pgc, solera lintel, ext. panel, no punch, ext. panel, no punch, stabilizer, bottom hearth, superior solera, upright, pgc, solera lintel, ext. panel, no punch, stabilizer, bottom hearth, superior solera, upright, pgc, solera lintel, outer panel, with punch, outer panel, with punch, outer panel, with punch, outer panel, with punch, outer panel, with punch, outer panel, with punch, outer panel, with punch, outer panel, with punch, outer panel, with punch, outer panel, with punch, outer panel, with punch, outer panel, with punch, outer panel, with punch, outer panel, with punch, outer panel, with punch, outer panel, with punch, outer panel, with punch, interior panel, with punch, interior panel, with punch, interior panel, with punch, interior panel, with punch, interior panel, with punc
Raw text data extracted from CAD file:
| Language | Spanish |
| Drawing Type | Detail |
| Category | Construction Details & Systems |
| Additional Screenshots |
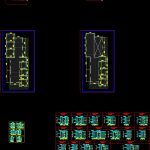 |
| File Type | dwg |
| Materials | |
| Measurement Units | |
| Footprint Area | |
| Building Features | |
| Tags | autocad, DETAIL, details, DWG, metal, panels, stahlrahmen, stahlträger, steel, steel beam, steel frame, structure en acier |



