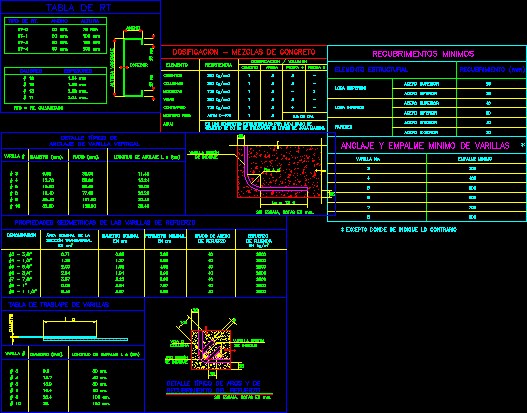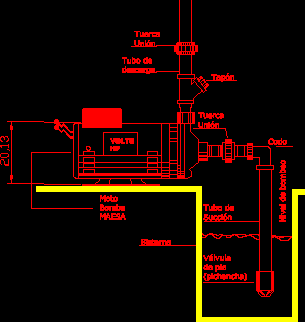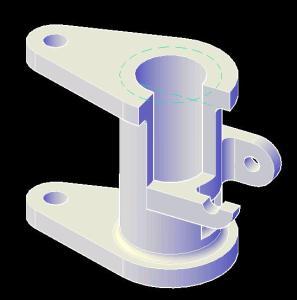Deformed Bar – Geometrical Properties DWG Block for AutoCAD

Deformed bar – Geometrical Properties
Drawing labels, details, and other text information extracted from the CAD file (Translated from Spanish):
in the structural concrete for each pouch of, mortar paste, subfloor, water, sand, dosage – concrete mixtures, strength, stamping, columns, foundations, element, beams, cement, minimal coatings, structural element, upper slab, lower slab, walls, upper steel, lower steel, exterior steel, interior steel, anchoring and minimum rods, rod no., minimum junction, except where indicated otherwise, diameter, length, minimum lengths for beams and columns, table overlap of rods, width, thickness, variable height, type of rt., height, table of rt, gauges, thicknesses, conversion table millimeters to inches, symbolism of structure, truss or upper rope, slope indicator, roof, projection of, crown beam, type indicator, beam, number indicator, section, foundation symbology, block wall, foundation plate, concrete, columns, foundation plates, structural notes, l element, side covering, top coating, the top face must be sealed by ironing, columns and wall width beams, other beams and columns, slabs, splices, in the column should be placed in the middle half of its height, in a section, the vegetal layer must be removed and a filling of concrete must be made, the resistance to compression measured in cylinders to the foundations, columns and beams, foundation seals, block fillings and subfloors, all the concrete elements must be cured during, seven days after the forge started, masonry, the blocks must comply with the rules of the and have, the internal reinforcing rods should be placed with the, adequate coating and without folds, the filling of the blocks should not include mortar and must, reinforcing steel, the steel rods should have a minimum resistance, for all Placement details must be complied with, in these planes, stone, f’c, steel reinforcement., the support plates and splices will be of the same type, scale, front view, side view, plate and embedded in the concrete , plate and recessed in the subfloor, detail of anchor plate of column isolated foundation plate, detail of anchor plate from column to subfloor, axis, metal plate, plate and recessed in the concrete, detail of anchor plate, scheme of armed in cement block, vertical reinforcement, horizontal reinforcement, concrete run plate, crown beam armor, column gusadoda, column armor, window ship, beam banquina, with block cells filled in, with block cell, rell ena, the filling of blocks in holes, must be done up to the middle of the block, and not in the joint, to produce the grinding., with continuous horizontal rod, vertical drip joint, n.terreno, integral column, width, column , minimum coating in, beams and columns, beam, rod as indicated, indicated, rings as indicated, detail of hooks, in rings, detail of doubles, ring, indicated, ring according to, beam or, reinforcement coating, typical detail of hoops and of, without scale, rod according to, ring according to, detail typical of hoops and of, without scale, dimensions in mm., rod according to, hoops and hooks, brick, mud, floor finish, mezzanine, prestressed , details of columns, administrative headquarters, ministry of the environment and energy, minae, drawing: juan carlos sandi h., arq. roberto villalobos ardon, arq. Carlos E. quesada, the state, indicated, responsible professional, scales, content, sites., date, sheet, information of the public record, responsible professional inspection, name :, owner, signature., canton., province., district, project., gef , executing office, national system of conservation areas, plycem strip, plycem strip and seal, waterproofing with one, elastic seal, plycem, cement wall, silicone seal, wet zone, veneer, mounting on, concrete wall, protection detail, in wet areas, smooth sheet, symbology of walls, wall in concrete blocks, house, mireya padilla, arq. roberto villalobos a., arq. carlos lizano chopped, drawing: federico rodriguez, juan rafael arias monge, detail of septic tank, detail of collection tank, detail of drainage, mechanical symbology and notes, ing. roy cradle meadow, professional responsible technical direction, san jose, costa rica, fill, epoxy, intersections of walls, reinforcements, note: place on the hearth and in the, between walls, different types of intersections, cross, union in, minimum, union in tee, corner, screw, splicing in profile, pop rivet, for dry wall plycem, distribution of profiles in structure, home wall, vertical profile, horizontal and vertical joints, hg profiles in high walls, vertical junction, intersection of profiles, location of joints in high wall, note:, of the sheets of plycem, detail of placement and fixation, placement of sheets, in
Raw text data extracted from CAD file:
| Language | Spanish |
| Drawing Type | Block |
| Category | Construction Details & Systems |
| Additional Screenshots |
 |
| File Type | dwg |
| Materials | Concrete, Masonry, Plastic, Steel, Other |
| Measurement Units | Metric |
| Footprint Area | |
| Building Features | |
| Tags | autocad, BAR, béton armé, block, concrete, DWG, formwork, geometrical, properties, reinforced concrete, schalung, stahlbeton |








