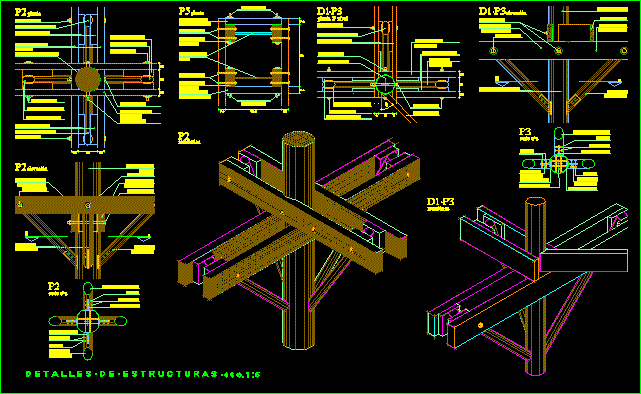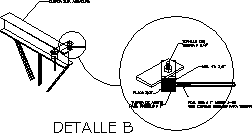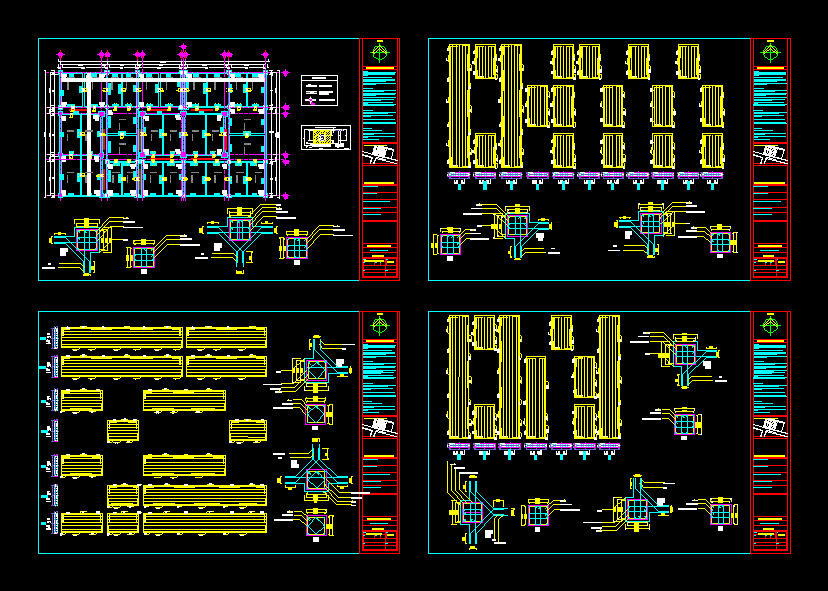Connection Column – Beams DWG Section for AutoCAD

Column – laminated beams – Details in plant – Sections – Technical specifications – Isometric view
Drawing labels, details, and other text information extracted from the CAD file (Translated from Spanish):
laminated wood mm, master pieces of mm, mooring, new, supplement, mad sawed mm, mooring, supplement, mad sawed mm, supplement, mooring, supplement, secondary pieces of mm, mooring, mad sawed mm, new, laminated wood mm, mooring bolt, mooring, secondary laminated pieces mm, mooring bolt, laminated master pieces mm, sawed wood mm, new, mad sawed mm, of wood, steel e:, sawed wood mm, of wood, steel e:, new, mooring, Laminated master pieces: mm, laminated pillar mm, mooring, plywood: mm, mooring, laminated pillar mm, mooring, Laminated master pieces: mm, new, new, wood mm, mooring, new, mooring, supplement, mad sawed mm, sawed wood mm, supplement, mad sawed mm, supplement, master pieces of mm, mooring, new, new level, new, wood mm, mooring bolt, mooring, secondary laminated pieces mm, laminated master pieces mm, mooring, mad sawed mm, sawed wood mm, mad sawed mm, of wood, steel e:, wood, steel e:, sawed wood mm, steel e:, sawed wood mm, new, sans
Raw text data extracted from CAD file:
| Language | Spanish |
| Drawing Type | Section |
| Category | Construction Details & Systems |
| Additional Screenshots |
 |
| File Type | dwg |
| Materials | Steel, Wood |
| Measurement Units | |
| Footprint Area | |
| Building Features | |
| Tags | autocad, beams, column, connection, details, détails de construction en bois, DWG, holz tür, holzbau details, isometric, laminated, plant, section, sections, specifications, technical, View, Wood, wood construction details, wooden door, wooden house |








