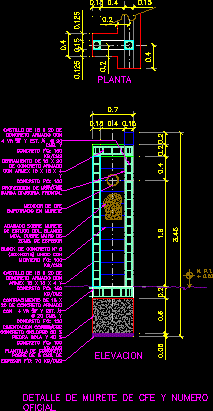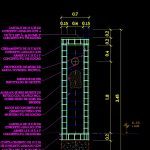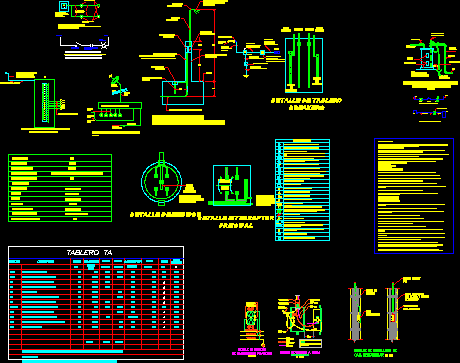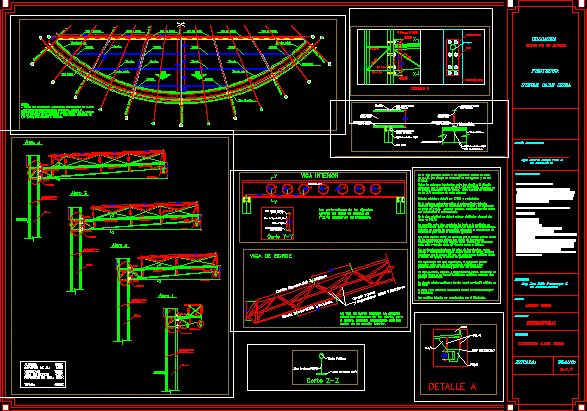Wall Of Electric Undertake DWG Detail for AutoCAD
ADVERTISEMENT

ADVERTISEMENT
Detail of armed and finish of wall for electric undertake in residences in series
Drawing labels, details, and other text information extracted from the CAD file (Translated from Galician):
detalle de murete de cfe official number, concrete foundation of concrete cyclopeo stone concrete ball f’c:, castillo de de concreto armado con armex concreto f’c:, Concretion of concrete armed with vr est. cms. concrete c:, concrete block united with mortar f’c:, enclosure of concrete reinforced with armex concrete c:, cage meter built into murete, finished on stucco wall cabbage white mca. cover wall of thickness, projection of frontal dividing bard wall, n. p.t., plant, elevation, castillo de de concreto armado con vr est. cms. concrete c:, concrete cms poor template thickness in c:
Raw text data extracted from CAD file:
| Language | N/A |
| Drawing Type | Detail |
| Category | Construction Details & Systems |
| Additional Screenshots |
 |
| File Type | dwg |
| Materials | Concrete |
| Measurement Units | |
| Footprint Area | |
| Building Features | |
| Tags | armed, autocad, béton armé, concrete, DETAIL, DWG, electric, finish, formwork, reinforced concrete, residences, schalung, series, stahlbeton, wall |








