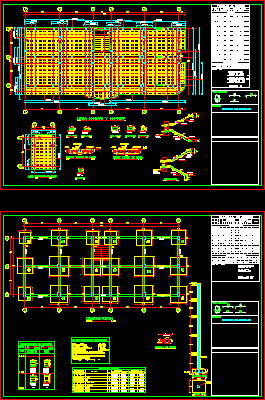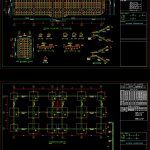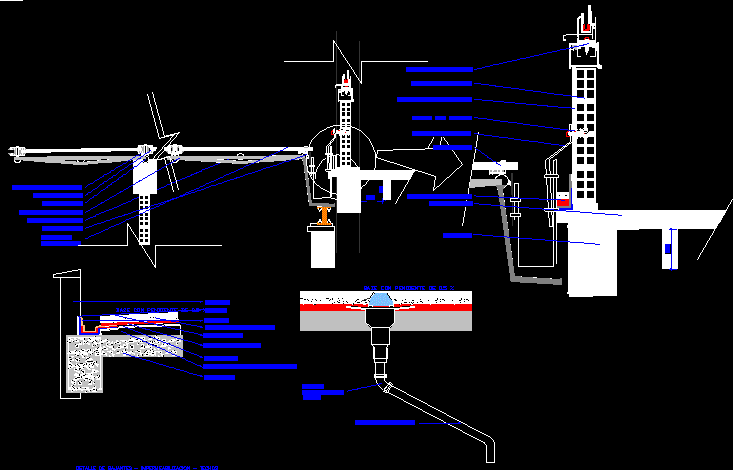Slabs Of Concrete DWG Detail for AutoCAD

Plants of concrete slabs – Foundation plant – Details – Iron planes
Drawing labels, details, and other text information extracted from the CAD file (Translated from Spanish):
beam, band, beam, band, Business premises, kind, Axes, Plinth type, Type column, dimensions, Concrete days, One section, Corrugated reinforcing steel, Depth of foundation, Stirrup steel temperature, Lower on column supports, Permissible soil capacity, In columns not overlapping more than reinforcing steel in, In beams the upper overlap shall be made in the center of the, The overlaps anchors will be at least of the rod, general specifications, Dimensions unless otherwise specified, General table of columns, cabbage, kind, armor, Lower armor, armor, do not., Location, Plinth box, Esc:, Esc:, Underfloor, in in, Chain detail, armor, Upper armor, armor, chain, Esc:, Replantillo h.s., slab, Foundation, chain, chain, scale, Flagstone, scale, beam, scale, chain, chain, scale, stairs, Arm, column, column, Business premises, Types of irons:, draft:, beam, beam, beam, beam, beam, beam, beam, beam, draft:, Types of irons:, Sheet of steels, Marks, Material summary, kind, do not., dimensions, Long, Development, Long, total, weight, Observ., weight, Wtot, Concrete f’c, chains, brand, observation, observation, observation, observation, observation, observation, observation, observation, observation, observation, brand, observation, observation, observation, Concrete f’c, slab, do not. Slab blocks, Esc:, Relief, Esc:, nerve, Esc:, beam, armor, Stirrups, Typical slab cut, Esc:, beam, beam, Support beam, Support beam, Esc:, beam, Typical slab cut, armor, Stirrups, Esc:, nerve, Relief, beam, Esc:, Arm sup., Arm, Arm sup., Plinths, Replant, Concrete f’c, stairs, Flagstone, do not. Slab blocks, slab, Sheet of steels, Marks, Material summary, kind, do not., dimensions, Long, Development, Long, total, weight, Observ., weight, Wtot, brand, cabbage, cabbage, Esc:
Raw text data extracted from CAD file:
| Language | Spanish |
| Drawing Type | Detail |
| Category | Construction Details & Systems |
| Additional Screenshots |
 |
| File Type | dwg |
| Materials | Concrete, Steel, Other |
| Measurement Units | |
| Footprint Area | |
| Building Features | |
| Tags | autocad, béton armé, concrete, DETAIL, details, DWG, formwork, FOUNDATION, iron, PLANES, plant, plants, reinforced concrete, schalung, slabs, stahlbeton |








