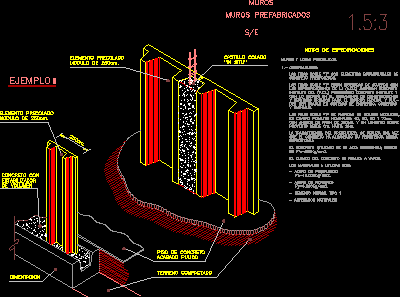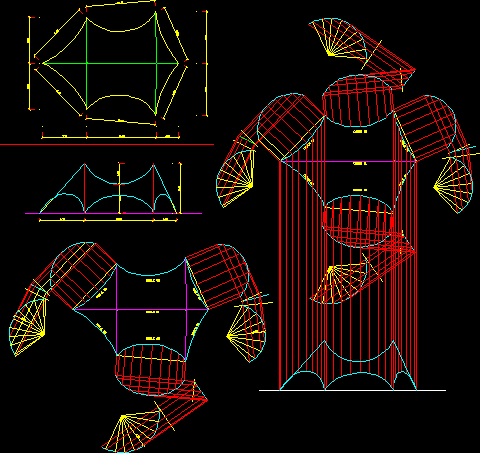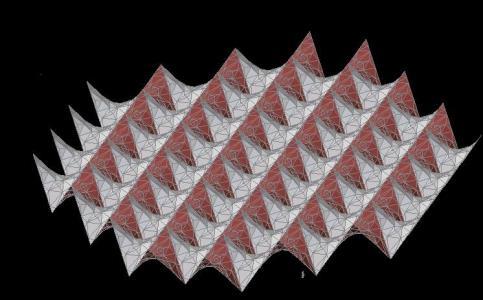Pre -Manufactured Wall DWG Block for AutoCAD

Pre-manufactured wall in armed concrete – Isometric view – Specifications note – Modulate 250cm
Drawing labels, details, and other text information extracted from the CAD file (Translated from Spanish):
Spec notes, Prefabricated walls, Walls, Precast slab walls., Generalities:, concrete floor, Polished finish, Foundation, Compacted ground, Precolored element, Module of, Concrete with, stabilizer, volume, Cast castle, Precolored element, Module of, Double beams are structural elements of, Reinforced concrete., The double beams are designed in accordance with, The specifications of the american concrete, Institute of the prestessed concrete institute, With what is written in the building regulations, Urban services for the federal district, To be used in roof systems, Facades, Double beams are manufactured in molds, In four nominal peaks:, With lengths of skate in length on, Project from to, Transfer is done once, That concrete has reached its minimum strength, Specified., The concrete used is high, The curing of the concrete is made steam., The materials used are:, Pressure steel, reinforcing steel, Standard cement type, Natural aggregates, example
Raw text data extracted from CAD file:
| Language | Spanish |
| Drawing Type | Block |
| Category | Construction Details & Systems |
| Additional Screenshots |
 |
| File Type | dwg |
| Materials | Concrete, Steel |
| Measurement Units | |
| Footprint Area | |
| Building Features | |
| Tags | armed, autocad, béton armé, block, cm, concrete, DWG, formwork, isometric, manufactured, modulate, pre, premanufactured, reinforced concrete, schalung, specifications, stahlbeton, View, wall |








