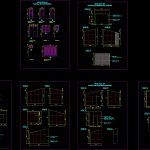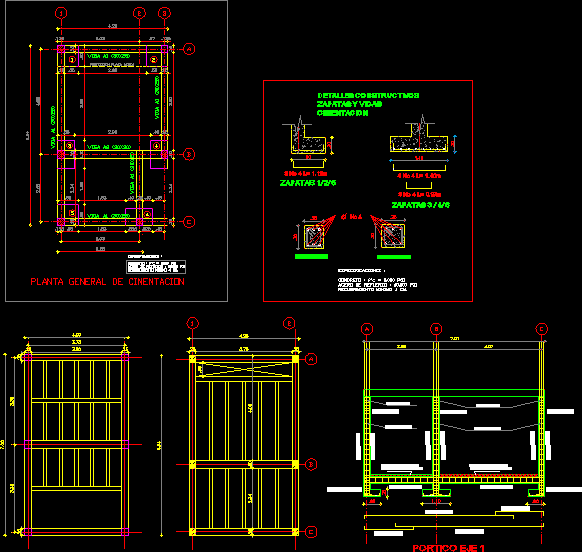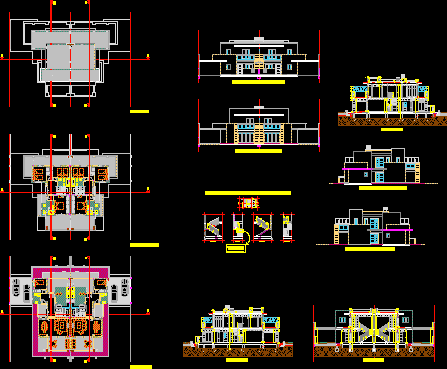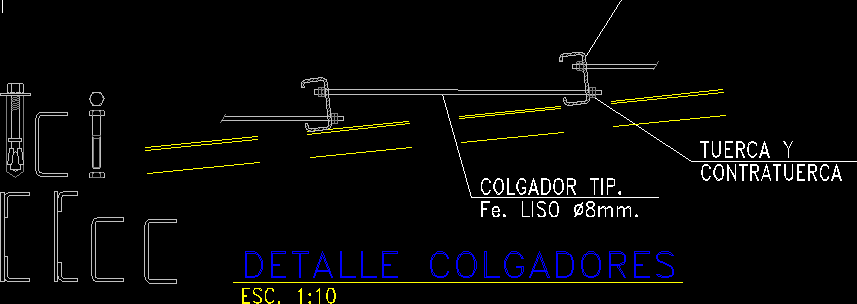Wooden Panels DWG Detail for AutoCAD
ADVERTISEMENT

ADVERTISEMENT
Constructive details panels for wooden housings
Drawing labels, details, and other text information extracted from the CAD file (Translated from Spanish):
prototype, Cast of outer panels, panel, Exterior: front english, Panel: half-timber, panel, panel, panel, Panel: half-timber, Interior finishing: pin machimbre, panel, Panel: half-timber, Exterior: front english, Cast of interior panels, prototype, panel, panel, panel, Sanitary termination: ceramic cladding, Panel: half-timber, Interior finishing: pin machimbre, panel, panel, panel, Carpentry sheet, prototype, Cast of garage panels, prototype, Interior finishing: pin machimbre, Panel: half-timber, panel, panel, panel, Panel: half-timber, Finishing: pine wood trillage, panel, Board door, quantity:, Plate door, quantity:, Plate door, quantity:, Board door, quantity:
Raw text data extracted from CAD file:
| Language | Spanish |
| Drawing Type | Detail |
| Category | Construction Details & Systems |
| Additional Screenshots |
 |
| File Type | dwg |
| Materials | Wood |
| Measurement Units | |
| Footprint Area | |
| Building Features | Garage, Car Parking Lot |
| Tags | autocad, constructive, DETAIL, details, détails de construction en bois, DWG, holz tür, holzbau details, housings, panels, Wood, wood construction details, wooden, wooden door, wooden house |








