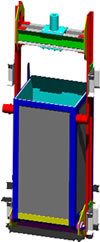Building Temporary Expositions DWG Block for AutoCAD

Building temporary expositions with facade with glasses and plain roof inverted no passable small thickness
Drawing labels, details, and other text information extracted from the CAD file (Translated from Spanish):
New, Cover protection hm separating layer thermal insulation. Pf-type panel sheet metal for sheet metal sheet metal sheet metal sheet metal sheet metal sheet metal sheet metal sheet metal sheet metal sheet metal sheet metal sheet metal sheet metal sheet metal sheet metal sheet metal sheet metal sheet metal sheet metal sheet metal sheet metal sheet metal sheet metal sheet metal sheet metal sheet metal sheet metal sheet Glass sealing elastic seal double-glazed sheet water-repellent concrete treatment false ceiling of plasterboard false ceiling fixture lf profile ceramic tile adhesive concrete slab heating cable aluminum sheet profile zinc-plated sheet-shaped sheet forming Forged front sheet made of concrete tile reinforcement plots concrete screed gravel layer drainage drainage drainage pipeline drainage flanges pasatuberias projected insulation formed sheet shaped profile skirting board Speak exposure panel exposure panel, Building building details, Plant location, detail, detail, detail, Horizontal section, pavilion
Raw text data extracted from CAD file:
| Language | Spanish |
| Drawing Type | Block |
| Category | Construction Details & Systems |
| Additional Screenshots |
 |
| File Type | dwg |
| Materials | Aluminum, Concrete, Glass |
| Measurement Units | |
| Footprint Area | |
| Building Features | Car Parking Lot |
| Tags | autocad, block, building, construction details section, cut construction details, DWG, facade, glasses, inverted, passable, plain, roof, small, temporary |








